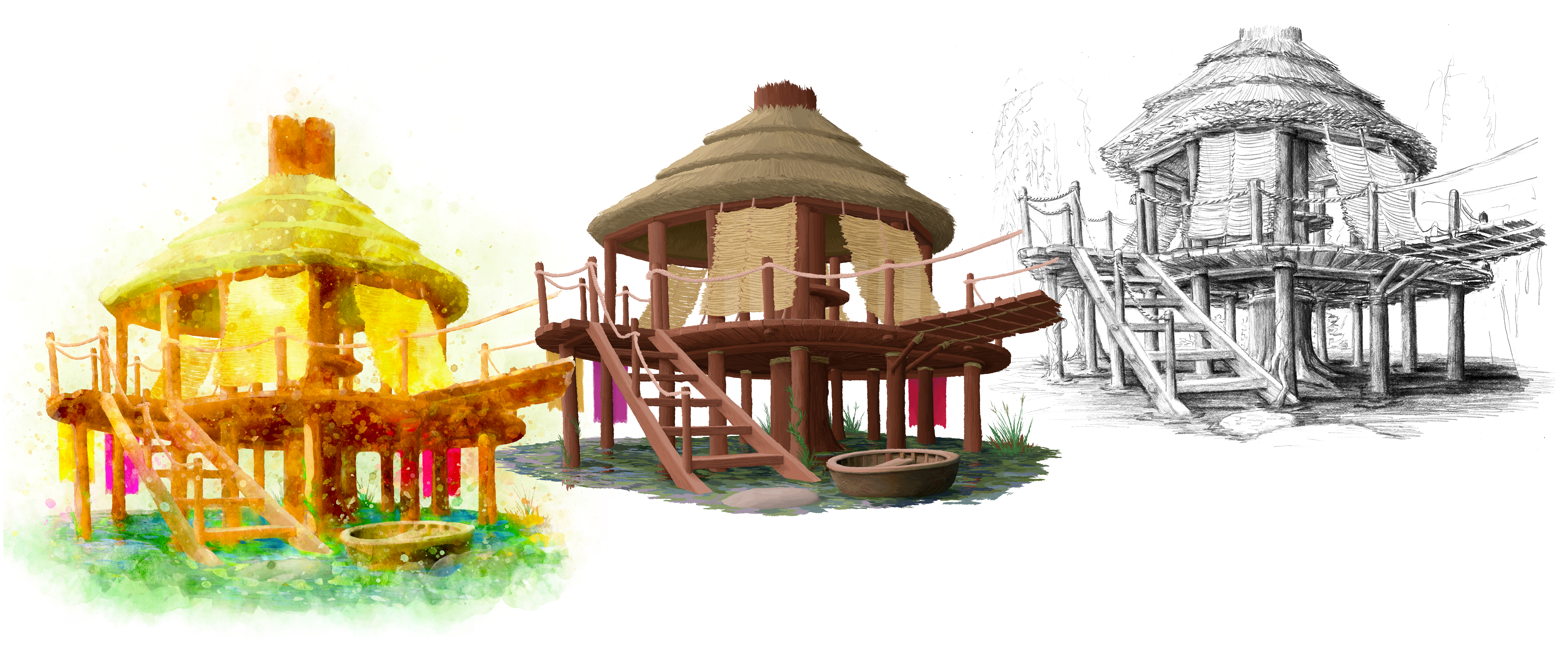HOME | DD
 eagi — Perid 01 Buildings
eagi — Perid 01 Buildings

#building #buildings #cut #cutout #structures
Published: 2017-08-19 11:20:35 +0000 UTC; Views: 981; Favourites: 31; Downloads: 14
Redirect to original
Description
This will be the last update for period 1. I may return and add more stories if I notice a demand, but otherwise I thought we should be moving forward in time to future generations.My plan is to finish the periods with an architectural study, nothing too comprehensive, but I hope it will show a bit of how the standard of living for each period. I take some aesthetic freedoms like the fact that stems are protruding through the thatch and how some of beams cross each other... Hope it does not mar the illusion to much.
The oldest settlement consists of long houses with thick logs, recessed tramped earth floor and thatched roofs. The house is supported by three A frames that provide a steady structure, although it gives very little wall space. In order to compensate, the floor has been lowered inside the house, which also provides better ceiling height and allows for loft storage in the other of the two long houses. To prevent rainwater from leaking back in at the foot of the large roof surface, two drainage ditches have been dug, which then flow out over the edge of the cliff.
The furniture here is of finer quality than other buildings in the settlement, it is Estra's hereditary air looms from her family far up in Sunnedal, which followed her from the cradle of civilization.
The fishing cabins are of a quite different style. The location so close to the river requires some creativity in the house construction, although floods rarely are substantial enough that they reach the cottages, previously unfortunate experiences have demanded certain security measures. This raised construction with recessed pylons provides a good protection against the river, but at the same time it imposes restrictions on weight. The thick untreated logs used in other buildings had been too heavy here. So processed wood was traded from one of the neighboring communities. Again, the frame is covered with a thatched roof and wooden plug dominates over metal details. Since these houses are more purpose-built, the furniture have been integrated into the structural frame.
Now that period 1 is over, I was wondering if any changes to the layout would be desirable for future periods, or should I just continue the same way?
Previous: Period 01 Under attack!
Next: Period 02 A Trading Village
For the full blog visit: silvanger.blogspot.se

























