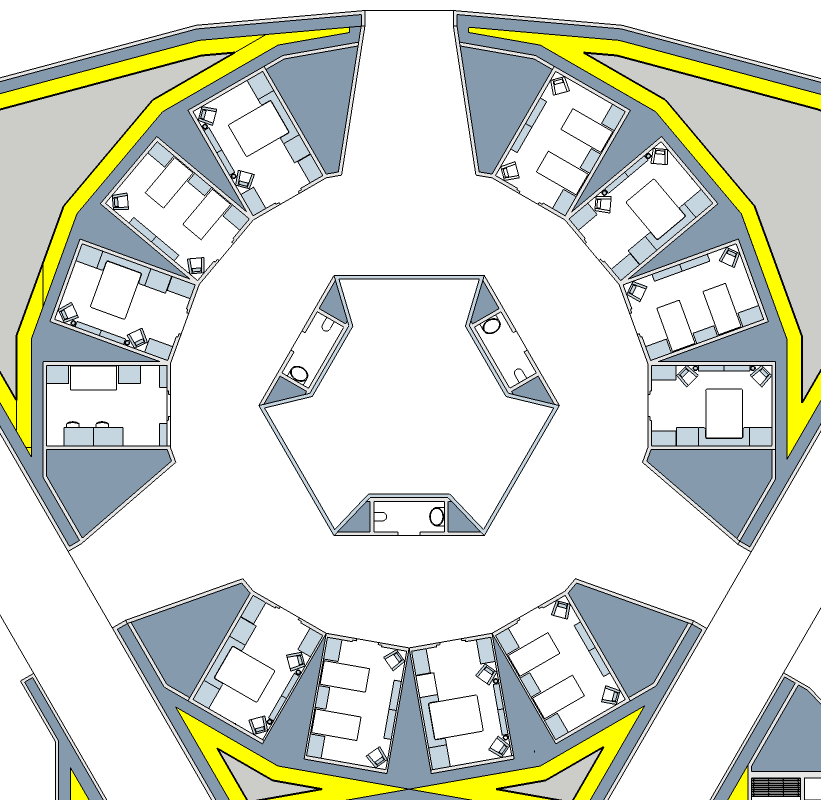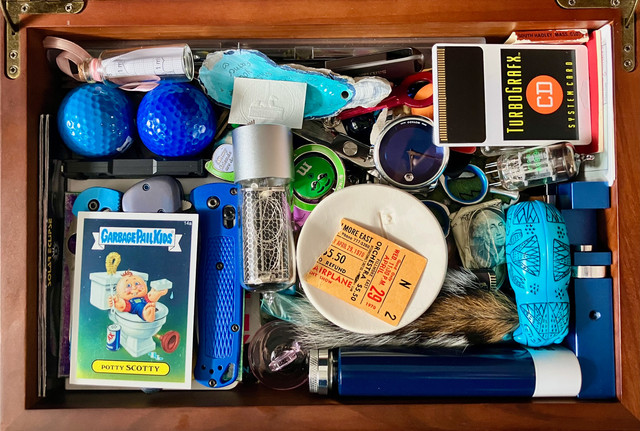HOME | DD
 Ex-Pendable — Tardis Bedroom Module
Ex-Pendable — Tardis Bedroom Module

#tardis #bedroom #deck_plans
Published: 2017-09-12 22:59:21 +0000 UTC; Views: 513; Favourites: 4; Downloads: 2
Redirect to original
Description
Crew/passenger berthing is divided into twelve bedroom units, using one of three default layouts. Customization of the bedroom units can performed by any designated operator.Queen rooms contain a queen-sized bed with a wrap-around headboard/sidetable unit and two personal wardrobe units on either side. opposite of the beds are two arm chairs with a small side table and two bookcases. Flanking the door are two tables.
Twin rooms contain two twin beds flanked on one side with a wardrobe unit, while a bachelor's chest acts as the side table in between. Again, on the opposite wall are two arm chairs with small side tables and two bookshelves.
Bunk Bed rooms contain two twin-sized mattresses flanked on either side by a wardrobe unit. Two desks with chairs are on the opposite side, either facing the wall or each other. Flanking the door is two bookcases.
In the center of the module is a hexagonal communal space, sometimes used for relaxation or exercise.
The sides facing a bank of bedroom units contain a small powder room (toilet/sink/towel rack). This can be turned off by the operators.
Typically only the powder rooms are reset after each use, bedroom units can be reset to their default state on request, with the occupant personal items restored afterward.
The dark bluish-gray areas are service corridors used for maintenance/noise abatement.
























