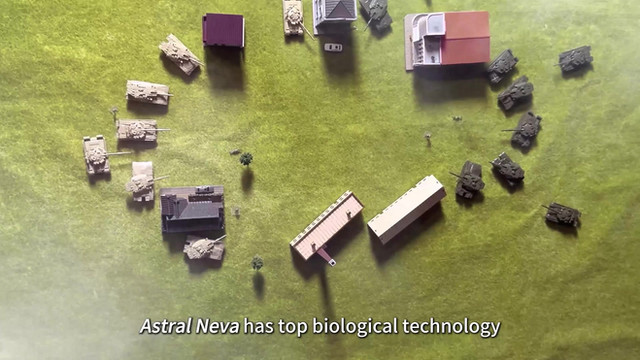HOME | DD
 Flooch — Timber Framing Study Preview
Flooch — Timber Framing Study Preview

Published: 2004-03-21 03:48:19 +0000 UTC; Views: 106; Favourites: 0; Downloads: 19
Redirect to original
Description
Seven-sided timber pagoda, fully conforming to AS1684.1 (Residential Timber-Framed Construction Standard) showing footings, bearers, floor joists, wall plates, studs, and noggings (some members omitted for clarity). Roof form is indicative only. See Wireframe VersionMicrostation 8.0

















