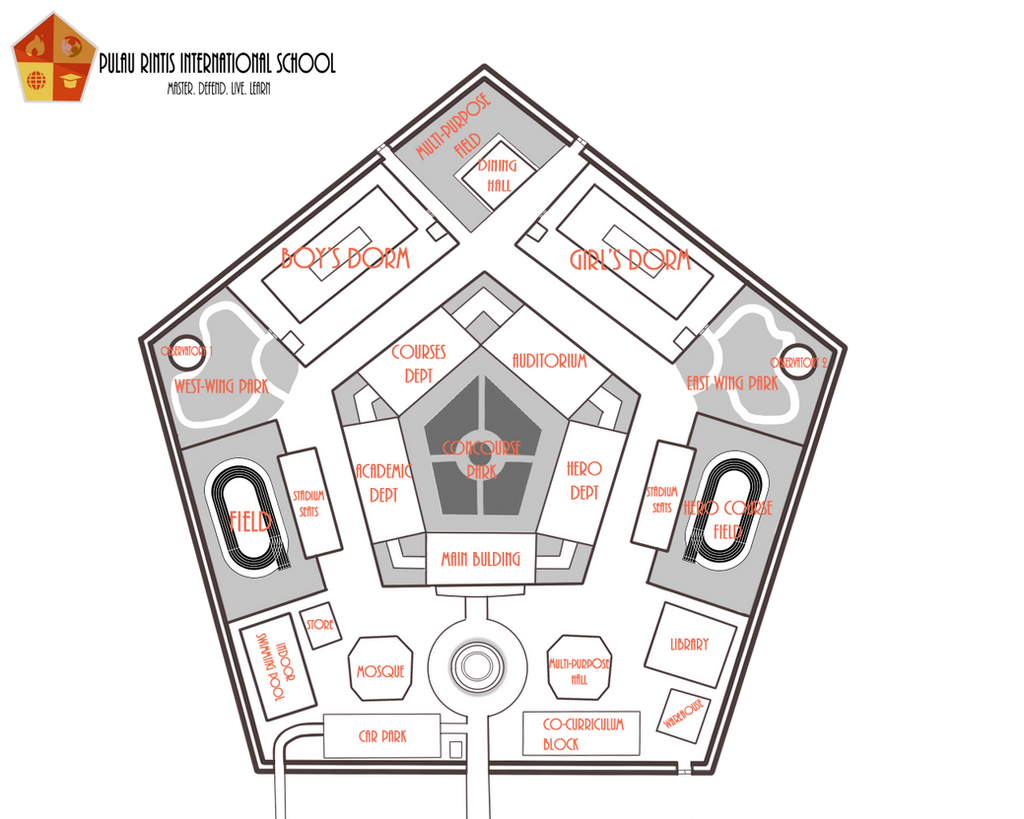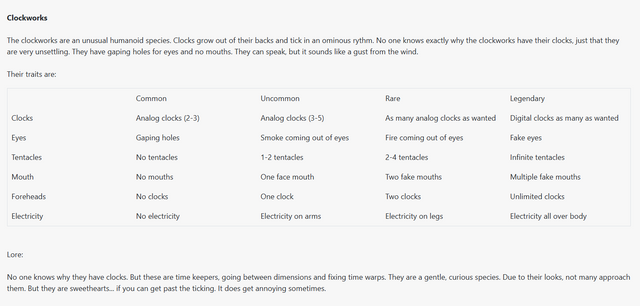HOME | DD
 ImaiAiko — PRIS Guide Map
ImaiAiko — PRIS Guide Map

Published: 2017-06-03 02:20:08 +0000 UTC; Views: 528; Favourites: 10; Downloads: 0
Redirect to original
Description
Entrance and exitThere are overall 5 gates in PRIS but there is only two gates that are always open and will only close during curfew time.
-The main entrance (located exactly in the middle, front of the school)
-Exit to the capital city (via car park exit)
-Disposal gate (Only opens when the garbage truck/supplier lorry comes)
-North West Gate (Only opens during emergency, exit to the forest)
-Nort East Gate (Only opens during emergency, exit to the forest)
Buildings
Most buildings here are 3-4 levels tall. Just like any other average school buildings.
The Capital Building
The Capital building consists 5 block buildings with 4 levels tall and linking bridges on every 1st floor of the buildings.
There's a man-made pentagon pond located in the middle of these buildings and mini-gardens below the linking bridges.
· Main Building
Level G-Student's lounge,Main lobby,Parents waiting area, Pets nursery
Level 1-Linking bridges to Academic Department and Hero Department building,Cafeteria (for both students and workers)
Level 2 -Adminstrators office,Teachers office
Level 3 -Adminstrator's archive/library
Rooftop
· Hero Department Building
Level G- Gym, Dojo
Level 1-Linking bridges to the Main building and Auditorium, Junior Classroom, Sophomore Classroom, Senior Classroom,
Infirmary, Weapons Storage room, Unused Classroom.
Level 2 -Training room (x6)
Level 3 - (coming soon)
Rooftop
· Auditorium
Level G- Main stage, Seatings (seats number will be added soon after we made the auditorium floorplan)
Level 1-Linking bridges to the Courses Department building and Hero Department buidling, Audio room, seatings
Level 2 -seatings, restrooms, foyer
Level 3 -seatings, restrooms, foyer
· Courses Department building
Level G (Culinary)- Teaching kitchen (x2), Industrial kitchen (x2), Culinary students cafe, Dry storage.
Level 1 -Linking bridges to the Academics department building and Auditorium, Courses archive/library, Cyber Cafe.
Level 2 (Science) -Biology lab (x2), Chemistry Lab (x2), Computer lab, Chemical and specimens Storage.
Level 3 (Creative Multimedia and Arts) - Art class, Computer lab, Studio (x3), art supplies storage.
Rooftop
· Academics Department building
Level G - Junior Classes (Standard 1-6)
Level 1 -Linking bridges to the Courses department building and the Main building, Sophomore Classes (Form1-3),
Senior Classes (Form4-6).
Level 2-Science lab (x2), Computer lab (x2), Language classroom, Intergrated Living Skills classroom.
Level 3 - Art class, Music room, Intergrated Living skills workshop (x2), Art supplies storage, Music storage.
Rooftop - Integrated Living skills Greenhouse
Co-curiculum Department building
(We will update this soon after we make clubs!)
Multi-purpose Hall
This hall were usually used for formal events like tea party and opening ball. You can also play basketball here!
Library
The Library is 2 levels tall. There are variety of books you can read and borrow from here. It is open everyday from 8am until curfew time.
Warehouse
No students really knows what's inside the warehouse as it was forbidden for students to go inside. Only the workers are seen coming in and
out from the building.
Observatory 1&2
Are you an astornomy nerd? then this is the perfect place for you to hang out at night!
Girl's dorm
Like it says; Girls dorm. Any opposite gender found within the dorm grounds will be taken immediate actions. Dorm's main gate will be
closed at 11pm everyday and will be open again at 6 am.
Dining Hall
The dining hall is for students who stayed at the dorm. Meals are only served here after the school session ends and weekends.
Boy's dorm
Like it says; Boys dorm.Any opposite gender found within the dorm grounds will be taken immediate actions. Dorm's main gate will be
closed at 11pm everyday and will be open again at 6 am.
Store
Nothing much, only a building that stores sports equipments and supplies.
Indoor Swimming Pool
This is where most girls fan girls as they cheer on their favorite seniors on swimming competition. Pool is open everyday from 8am until 7pm.
Mosque
Obviously for the muslim students to perform their prayers together (berjemaah) and do religious activities. Non-muslims are also welcomed to join them.
Car park
The building is 4 levels tall with an Underground parking lot. Lots of space for teachers and workers to park their cars.
Sometimes, students are seen playing futsal, basketball or even skateboarding at the parking lots.
Fields, Park and gardens
The Concourse Park
The biggest park in the school ground. It has pentagon-shaped pond and thhey even have bridges to go across the pond!
The pond is filled with kois and lilypads. Students may have a picnic here during recess.
Hydrangea kingdom (mini garden below the linking bridge of capital building)
The garden is filled with hydrangeas and daisies. If you're looking for a place to study, this is the perfect place!
Academics field
Usually used for PE and sports day. The sports-a-holic were always seen training here.
Hero course field
This field is mainly used for student's training. sometimes they'll test their powers here.
Recreational field
Outdoor events were occasionaly held here. Students can also play soccer or rugby.
West-wing Park
A small park for the boys to enjoy their evening/morning jog to enjoy the nature. Sometimes they would play kites or play dodgeball here.
East-wing Park
A small park for the girls to enjoy their evening/morning jog to enjoy the nature. Sometimes the girls were seen having picnics and
celebrating birthdays.

























