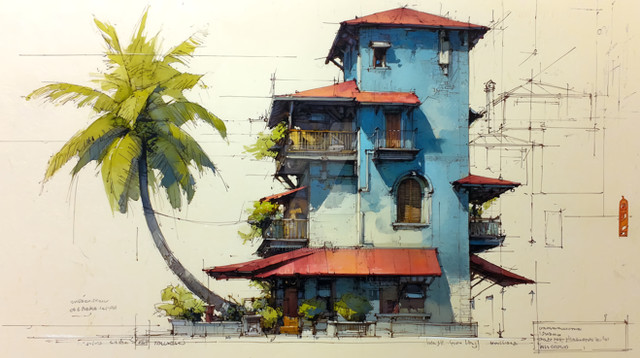HOME | DD
 LocusMote — Construct I - view 2
LocusMote — Construct I - view 2

Published: 2008-07-22 21:06:43 +0000 UTC; Views: 3930; Favourites: 47; Downloads: 67
Redirect to original
Description
Spatial Transformation Series: Construct I. 2005.100 Hand-cut Museum Board pieces, Glue.
4 x 6 x 9 in.
The spatial transformation project was the first work we were given at The University of Michigan's School of Architecture and Urban Planning. The idea was to introduce us to the ideas of making and conceptual ideation through physical modeling.
The assignment was to assemble 100 layers of museum board cut to 4 x 9 inches to create a block 6 inches deep. We were told to cut away at each piece of museum board in order to create voids which engaged space in an "architectural way."
This one week assignment became the jumping-off point for a second phase of the project which we only later found out about.
Related content
Comments: 8

awesome piece...my sister will definetly appreciate it...as she studies Architecture too
👍: 0 ⏩: 0

wow, it looks like a dripstone (i don't know the right englisch word for it, sorry. we dutch people are calling it stalachiet) cave.
👍: 0 ⏩: 0

I like this angle best, especially with the depth of field to it.
👍: 0 ⏩: 0

WOW.
awesome.
I bet you got a good grade.
I want to learn how to do these types of things.
👍: 0 ⏩: 0

That looks really interesting, and is a great picture of it to boot!
👍: 0 ⏩: 0



















