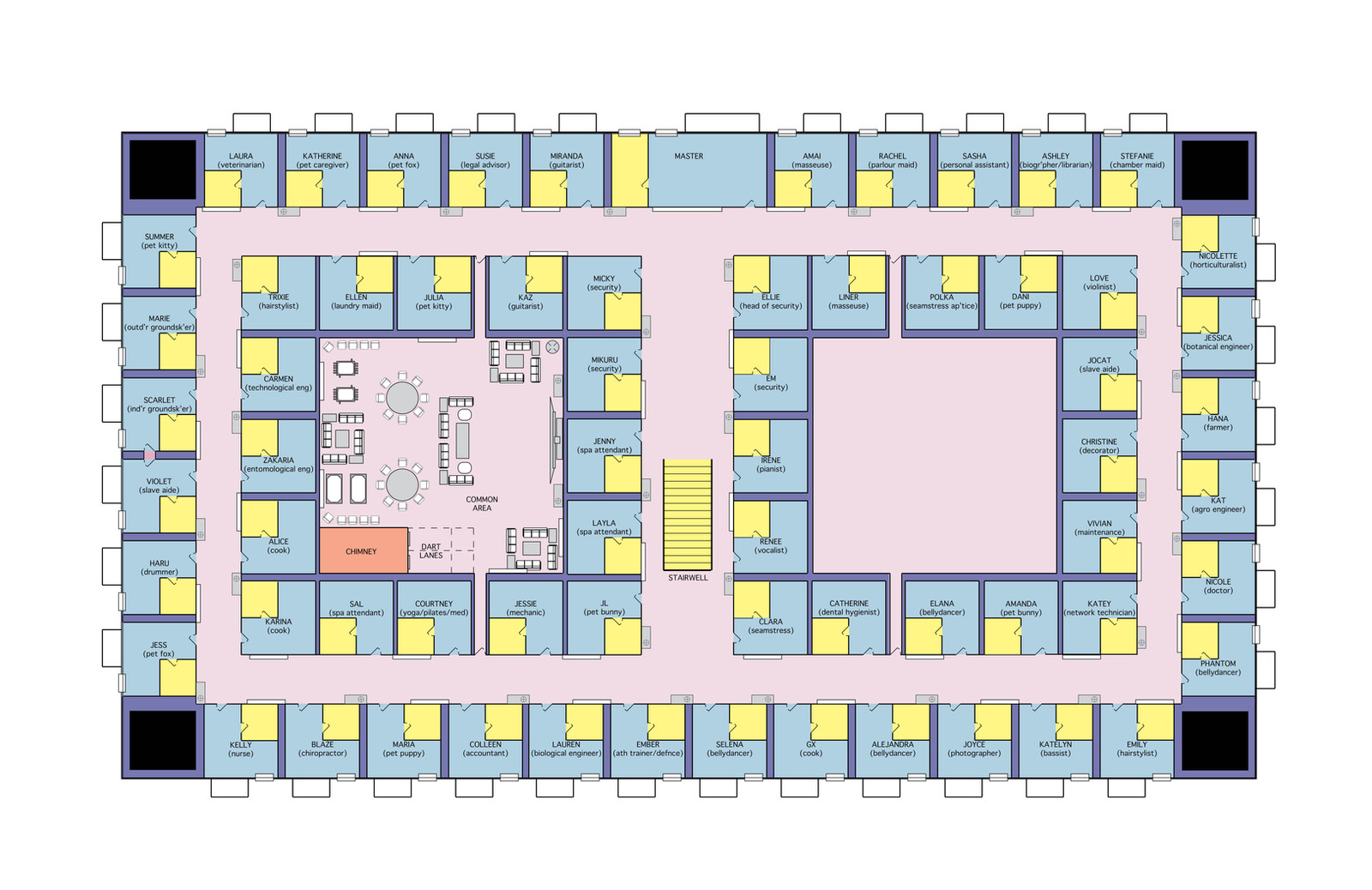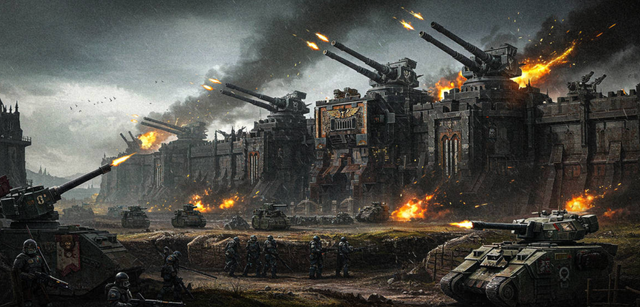HOME | DD
 Master1716 — Mansion Grounds - Second Level
Master1716 — Mansion Grounds - Second Level

Published: 2012-12-11 09:08:35 +0000 UTC; Views: 2220; Favourites: 20; Downloads: 15
Redirect to original
Description
At the request of some of my slaves, here is a layout of the upper level of the mansion. Here is a proper description of each room and what they contain. All rooms and halls have a combination of tables with and without smaller versions of Jessica's plants, floor plants, hanging art, and statues.All of the slaves' rooms are 20'x20' and have 10'x10' bathrooms. The rooms around the perimeter each have a window and balcony and every room has a skylight, which can be covered or uncovered by flipping a switch and retracting that section of the ceiling. The halls have pictures and tables outside of some of the rooms where some smaller versions of Jessica's special plants are kept. There are also two common areas in the centre of both inner room clumps. One common area is a a media room with 2 air hockey tables, 2 bubble hockey tables, 2 lanes for darts, a large screen TV, surround sound, 2 round tables, and lots of seating.
Related content
Comments: 108

Ah, great that these are up now ^^
Found myself! XD Right there between Amai and Anna xD
👍: 0 ⏩: 1

I tried be conscious if went where. I thought you'd be happy with that group around, with Sasha nearby as well.
👍: 0 ⏩: 1

Oh yes, I'm very happy with my location there ^^
👍: 0 ⏩: 1

^^
Now if only something else were uploaded here... XD
👍: 0 ⏩: 1
<= Prev |


























