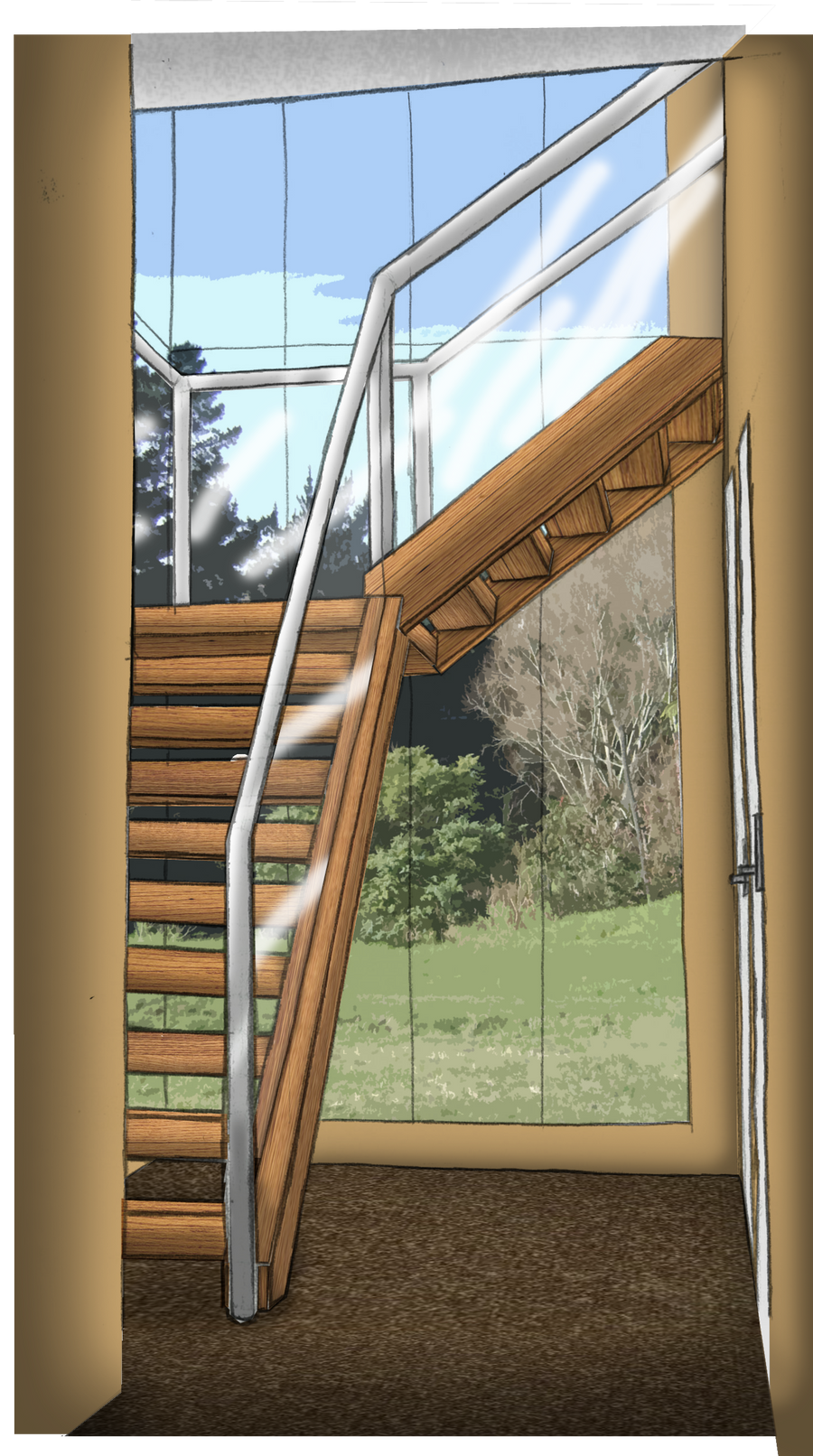HOME | DD
 mouseluva — Staircase - L3GRAP 2012
by-nc-nd
mouseluva — Staircase - L3GRAP 2012
by-nc-nd

Published: 2012-09-24 04:30:20 +0000 UTC; Views: 258; Favourites: 1; Downloads: 2
Redirect to original
Description
This is probably my favourite part of the design, and also one of the best pictures I've ever done. The door at the end of the hallway is the office, and the one closer to the viewer is a bedroom. The stairs lead up to the second mezzanine living area/conservatory, which has a deck, and leads into the master bedroom suite. The window is double height to make the most out of views over the section, and is the main source of light for the long hallway, despite it being on the side of the house that does not receive direct sunlight.Modelled in Sketchup, traced lines and added details by hand, thickened appropriate lines, scanned, added colour and shading in Photoshop. Took about four-seven hours, total.






















