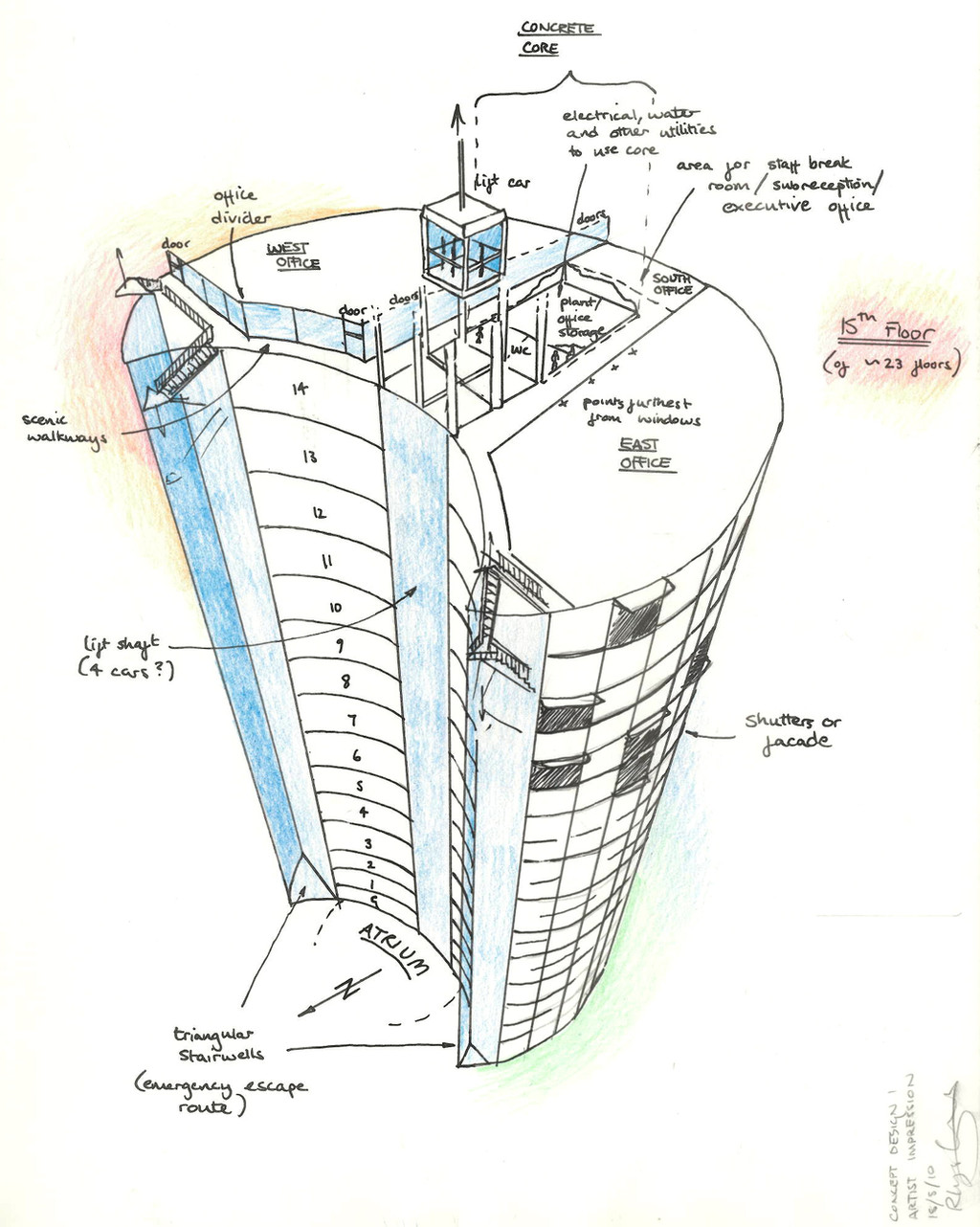HOME | DD
 omenofthedeep — Design - Concept 1 - 005
omenofthedeep — Design - Concept 1 - 005

Published: 2010-05-23 17:21:36 +0000 UTC; Views: 1150; Favourites: 18; Downloads: 59
Redirect to original
Description
Perspective drawing of tower showing proposed floor layout including lifts and stairwells. It turned out that the drawing was totally out of scale, and that for a 24 storey building that approximately 7 lift shafts (not 4) would be required.Oh well.

























