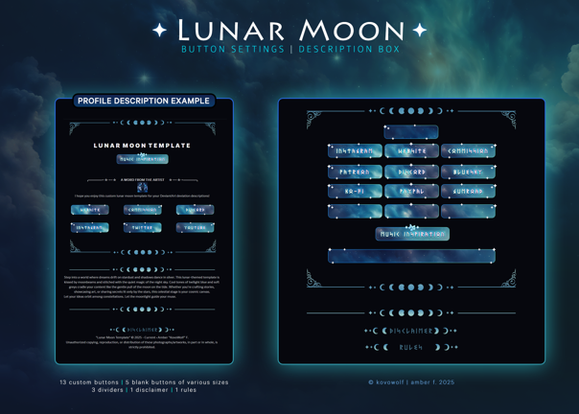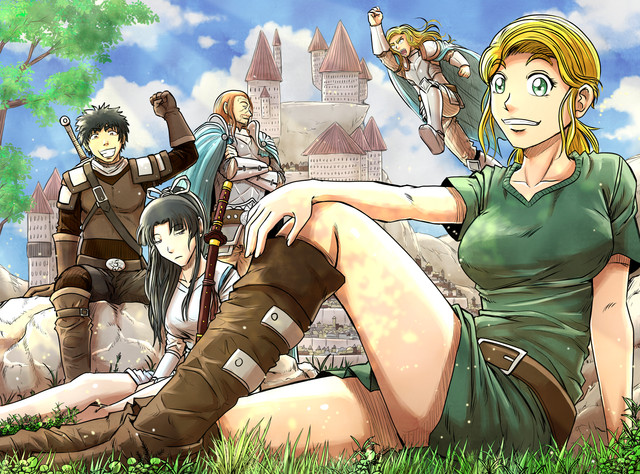HOME | DD
 prettypinkey2 — BLUEPRINTS - Cherokee Pointe Farm
prettypinkey2 — BLUEPRINTS - Cherokee Pointe Farm

#blueprints #cpf #map #detail #cherokeepointe
Published: 2017-01-03 22:23:51 +0000 UTC; Views: 440; Favourites: 4; Downloads: 0
Redirect to original
Description
It's a bit big, so click the "fit to page", or zoom out a few times, to see it better!Because I'm crazy, and because I revamped the farm map, I decided it'd be fun (albeit crazy, as stated xD) to come up with a series of blueprints for some of the buildings at Cherokee Pointe! Mainly these will be for me to be consistent with backgrounds in the instance that I draw indoor settings, and I got this idea from Chaos7707 who has something similar for her own kennels! So check them out if you want, I think they're pretty cool! Of course, I didn't do one for every building, because I'm not that crazy, and I'm sure some of them are pretty obvious as to what they'd look like. But for the others, here's the breakdown from Cherokee Pointe!
And here's the map for your convenience!
Page 1 - House
This blueprint is a series of two floors, and indicates the main rooms in the house! While the color of the walls on the palette are blue, some of the rooms also have cream walls to match the carpet (which is the same throughout in bedrooms and closets; the rest of the house has ebony stained hardwood).
Page 2 - Kennels
Each of the kennels at CPF has this same layout with room for thirty dogs and a large supply room in the middle where food, toys, and accessories are kept, alongside kennel-cleaning supplies.
Page 3 - Whelping Kennel
The whelping kennel has four individual spacious kennels for expecting or nursing dogs, and a bathroom for staff members who may need to pull an all-nighter. The tables are used for check-ups and for preparing food. The playpen in the middle can be expanded or broken down to fit basically any use, and the walls are a calming green color (whether it's to calm the staff, or the dogs, or both, who knows!)
Page 4 - Canine Grooming
The grooming building for dogs is equipped with four standard size tubs, and four smaller tubs, for adults and puppies respectively. In the center are grooming tables (that can be moved if necessary). The storage closet houses various grooming supplies, and if it's too full, the supply rooms in the kennels can fit more!
Page 5 - Stables
The larger stable block contains a multitude of animals! Horses are housed on the left (top), and the goats and sheep share an open pen with an entrance to the small paddock, along with the small duck house! Seeing as the stables are all the way across the farm, there's also a bathroom here beside the tack room. On either side of the equine stalls are feed rooms for, well, all of the food! Equine food is usually kept on the left, and the duck/goat/sheep feed on the right. The floors are a faux-brick patterned cobblestone, and the walls are split halfway with wood on the bottom half and cream drywall on the upper half. Stalls look pretty much like this: s-media-cache-ak0.pinimg.com/o… , and the small livestock pens are set up/divided similarly to this: www.boergoatsbreeder.com/wp-co…
Page 6 - Equine Grooming
There are eight medium-large wash stalls here that are perfect for large horses or small animals. Wash stalls 1 and 5 have gates that can close behind them for washing small or young animals, and the others have a single thick rope barrier that closes behind the stall. The storage cabinets serve the same purpose as the canine grooming for storage of grooming supplies.
Page 7 - Covered Arena
The covered arena is set up perfectly for hosting events with a bathroom, concessions booth, and set of stands. The arena gate is shown in the blueprint for when events are hosted that require the arena (typically equine events requiring sand to be laid out), but this can be removed so that the full arena can be used for events such as flyball or obedience.
That's it for this page, if you want to see more about each of these buildings, as well as read up on the others, take a look at the map's submission!






















