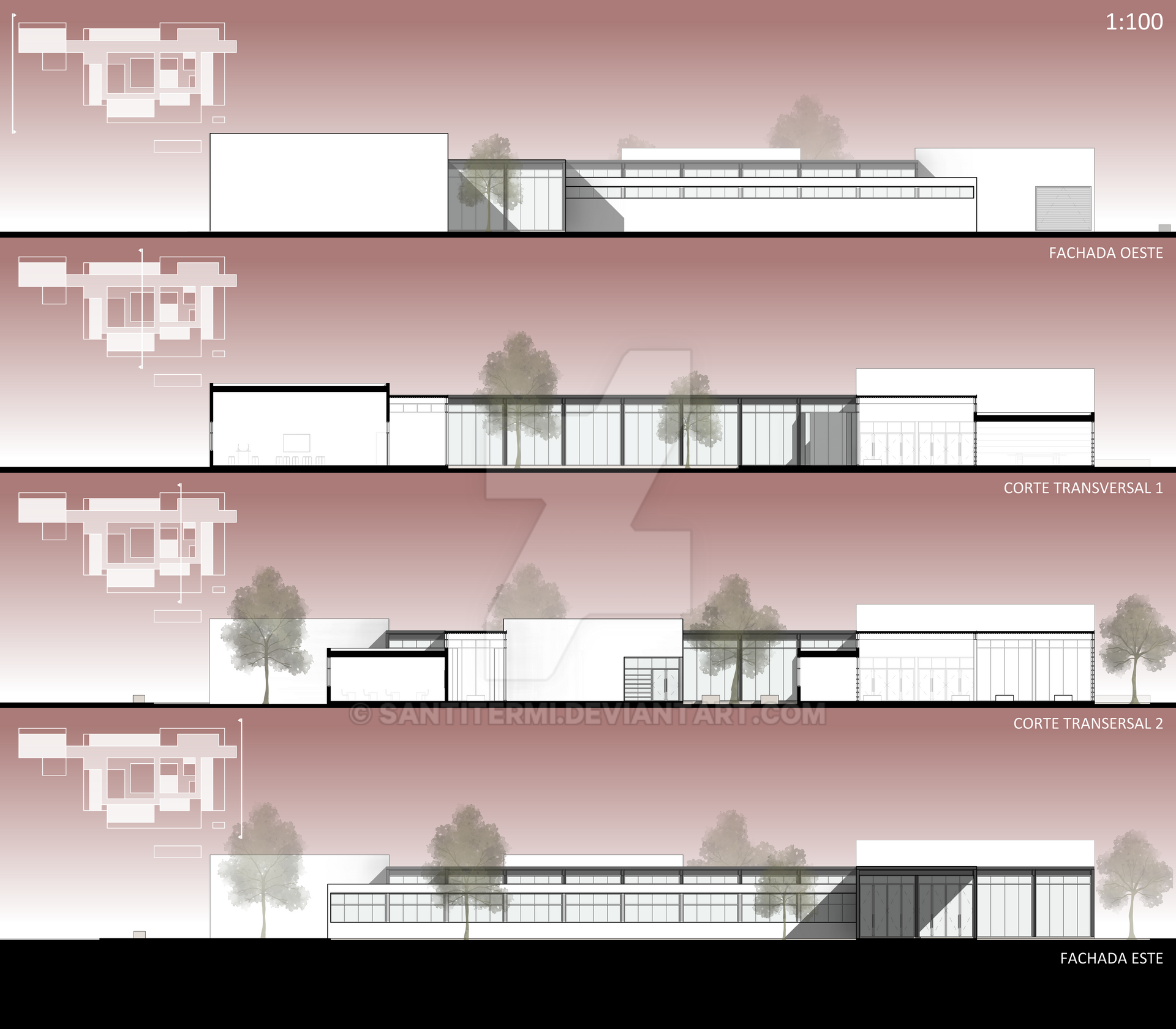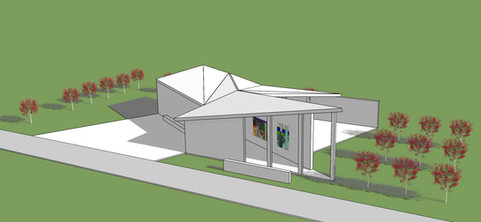HOME | DD
 santitermi — Architecture Designs: Design Centre
by-nc-nd
santitermi — Architecture Designs: Design Centre
by-nc-nd

#architecture #blueprint #building #centre #construction #design #facade #floorplan #glass #park #section #steel #tree
Published: 2020-06-11 21:19:05 +0000 UTC; Views: 127; Favourites: 2; Downloads: 0
Redirect to original
Description
I'm an architecture student at the University of Buenos Aires.This image is from my 4th semester (2018).
In this building, designers can work, learn, and share their products and designs with customers. It is in a park, near a museum, the university, and the university residence.
all the program is inside "solid boxes" and they are connected by transparent hallways that always have views to the outer park or the inner gardens.
On the northern side (the sunniest one in Argentina) are the designers ateliers, the store, the bar, the exhibition room, and the auditorium.all of them with views to the park and near the entrances for the customers. On the southern side are the workshops, the classrooms, and the library, meant to be used only by the designers. two gardens separate both sides. on the eastern and western sides are offices, meeting rooms, and services.
It Is located in Nuñez, Argentina.
Follow me on:
Instagram: www.instagram.com/terminiello.…
Facebook: www.facebook.com/santitermiart

























