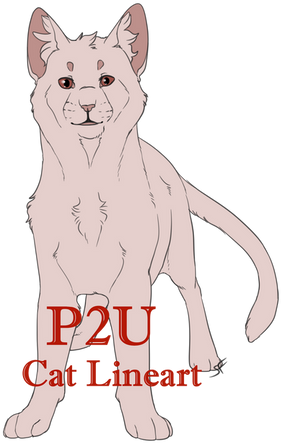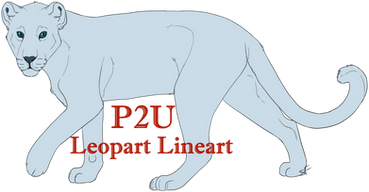HOME | DD
 springf0x — Dupont Stables Map
springf0x — Dupont Stables Map

#map #stable #harpg
Published: 2018-01-11 15:36:51 +0000 UTC; Views: 463; Favourites: 3; Downloads: 1
Redirect to original
Description
Dupont Stables was founded in the late 1700s out of a small estate on the edge of Paris. Today, the homey, old-fashioned stable has not seen much expansion, but the longevity of the local grounds ensures the space to work the horses.
Dupont is RPed in both modern day and an 18th century AU version.
The stables focus on the Traaker breed but also host a small handful of other breeds, including the occasional boarded horse or wild-caught animals that find their way to the stables.
1. Dupont House
A medium-sized manor, the house takes up a little less than half of the overall Dupont property. It retains its original style of 18th century France, with manor walls and gabled roofs. The interior houses the family that lives and works at the stables, the Duponts.
2. Stables
The stables are an open-air design with doors facing the inner ring. A roof overhang covers an inner walkway of cobbled stone, which is separated by patches of grass and flowers from the uncovered walkway visible on the map. The stalls are fairly large and well cared for, and hooks outside the doors hold halters and bridles. Its style is similar to the house, with a shingled roof and old-fashioned walls.
3. Outdoor Ring
The only open space on the immediate property, the Ring, as it is called, is used for everything from breaking new horses to practicing dressage choreography. The horses are turned out for grazing outside the gates of the Dupont estate- don't worry.
4. Stable Building
The square building situated in the middle of the semicircle of stables is a fine work of architecture. With a passage running under it, it is separated into sections. In the center, off the outer stable walkway, is an arch that leads to the back gate through which horses are walked. On either side of the arch, set back a bit, are two doors, one on each side. The left leads to a single-storey tack room, and the right leads to housing for an on-site employee or, if none are present, extra storage. This section is two storeys, with the second extending over the walkway beneath.
5. Main Gate
The entry to the Dupont property, which is ringed by a hedge and fence, is an ornate dark iron gateway topped by a design in the metal that reads Dupont sided by rearing horses.
--
a. Archway
A fascinating piece of the estate architecture, a wide archway cuts directly through the building in the back of the stable ring. It is easily wide and tall enough to walk two horses through side by side, and features crossties for bathing the horses. It leads to a small back gate.
b. Path to Fields
An unusual part of Dupont Stables is that it does not feature pastures or arenas on-site. Instead, a short distance outside its back gate is a main pasture, kept for centuries from being built on by Dupont and other local stables. Farther on are the sparse forests and meadows of the French countryside, where Dupont horses are ridden for exercise and practice in endurance and cross country. Because of this, you'll find the countryside near the stables dotted with jumps made of fallen trees and repurposed branches.
Art and stables (c) springf0x
Textures from textures.com

























