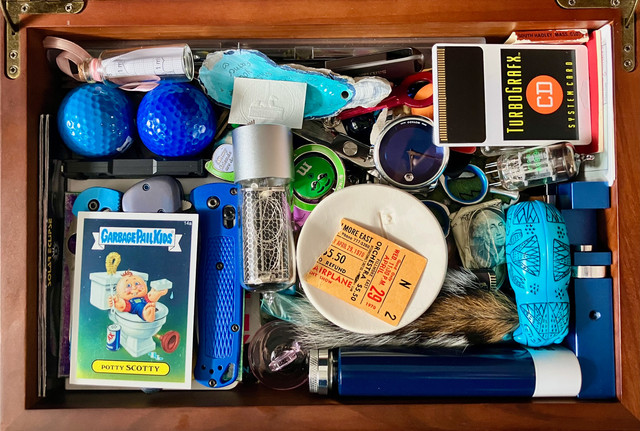HOME | DD
 TheStarTurtle — The Cottage Manor
TheStarTurtle — The Cottage Manor

#houseplan #cottage #floorplans #georgian #house #schematic
Published: 2020-09-06 07:40:44 +0000 UTC; Views: 589; Favourites: 5; Downloads: 0
Redirect to original
Description
I watch a lot of "Escape to the Country" on BBC and I like making basic house plans for fun, so I figured I would upload one here to see if anyone else liked them. I'm no architect, nor am I certified in CAD, so the room sizes and furniture placement are more examples/suggestions than anything else. The red thing on the left side of the Great/Living room is a big-ass fireplace.
The 40X36 is how long it is side to side by how wide it is front to back in order to help choose lot size, and not to be used to determine square footage. Window placement was based both on looks and the need for natural light should there be an outage. It would work best with a larger lawn to best enjoy the vistas.
Because it's a rectangle, the outer walls of the house could easily be constructed from poured cement and be tremendously sturdy, with a facade of brick or stone for looks. With nice curtains, big rugs, and brown wood furniture and cabinetry the house would feel like living in a manor but without the trouble of upkeep for an enormous building.
















