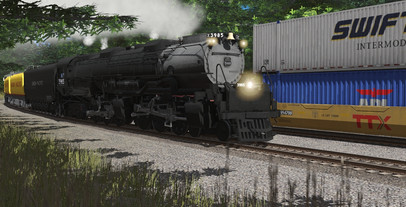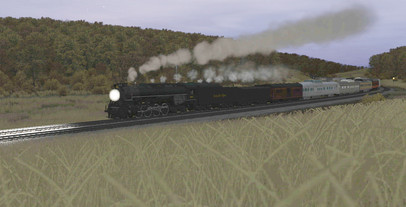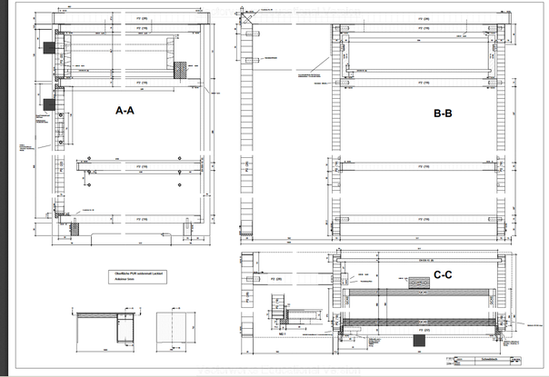HOME | DD
 Tierman — Random Building - Floor 0 Test
Tierman — Random Building - Floor 0 Test

Published: 2011-06-07 10:00:15 +0000 UTC; Views: 233; Favourites: 1; Downloads: 4
Redirect to original
Description
Random building 1 (Castle-esque conversion), Floor 0 (Ground) - Skeleton.I got bored of original drawing, and found myself longing after my old job as a cartographer at the local council. It was done with computers laser measurers of which I still have one! (My own mind, not council property ^_^). This was done by hand... obviously, and includes several interesting building features found whilst measuring... no annoying 5-walled-rooms fortunately... as far as I can tell





Regretting putting a scale to this! Despite 1:500 working on the FIRST floor, I fear I may have 5 metre wide ground-to-first floor staircases. It IS favourable over the alternative of being on the first or second floor (which haven't been completed yet) and having flights of stairs that are inches wide





Scale does make rooms quite spacious actually, so don't think small house think ... I dunno, a school! or perhaps a old folks' home or office block ^_^
Hope you like. More floors to come























