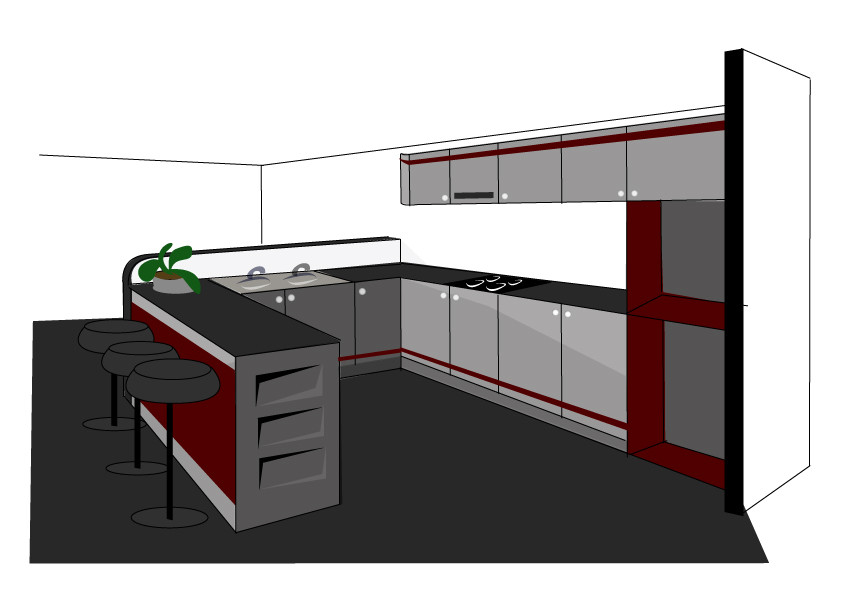HOME | DD
 aLiTaBlondeGoth — Kitchen 01
aLiTaBlondeGoth — Kitchen 01

Published: 2006-10-22 13:00:52 +0000 UTC; Views: 285; Favourites: 0; Downloads: 4
Redirect to original
Description
A quick sketch on how I want my kitchen to look. Behind the low wall will be the living area. The dining area will be on your left, outside the picture.The view point is supposed to be the one you'll have when you walk in. Where the closest wall is cut, will be the door to our storage area (and a HUGE fridge) the 2 empty shelves will be used for our oven and our small fridge...
I'm wondering if I should add a rounded edge to the bar element, since their is a rounded detail on the half-wall, and the overhead cupboards...
Colors are a colab between me and the hubby (I would've chosen for a light wood color)
I know the depth perception isn't 100% correct, but I didn't want to spend too much time on it. It's just a quick sketch.
























