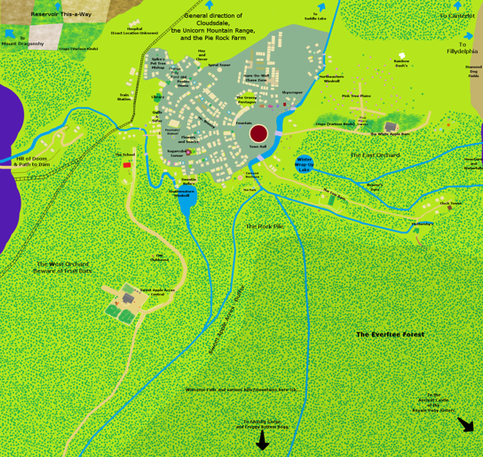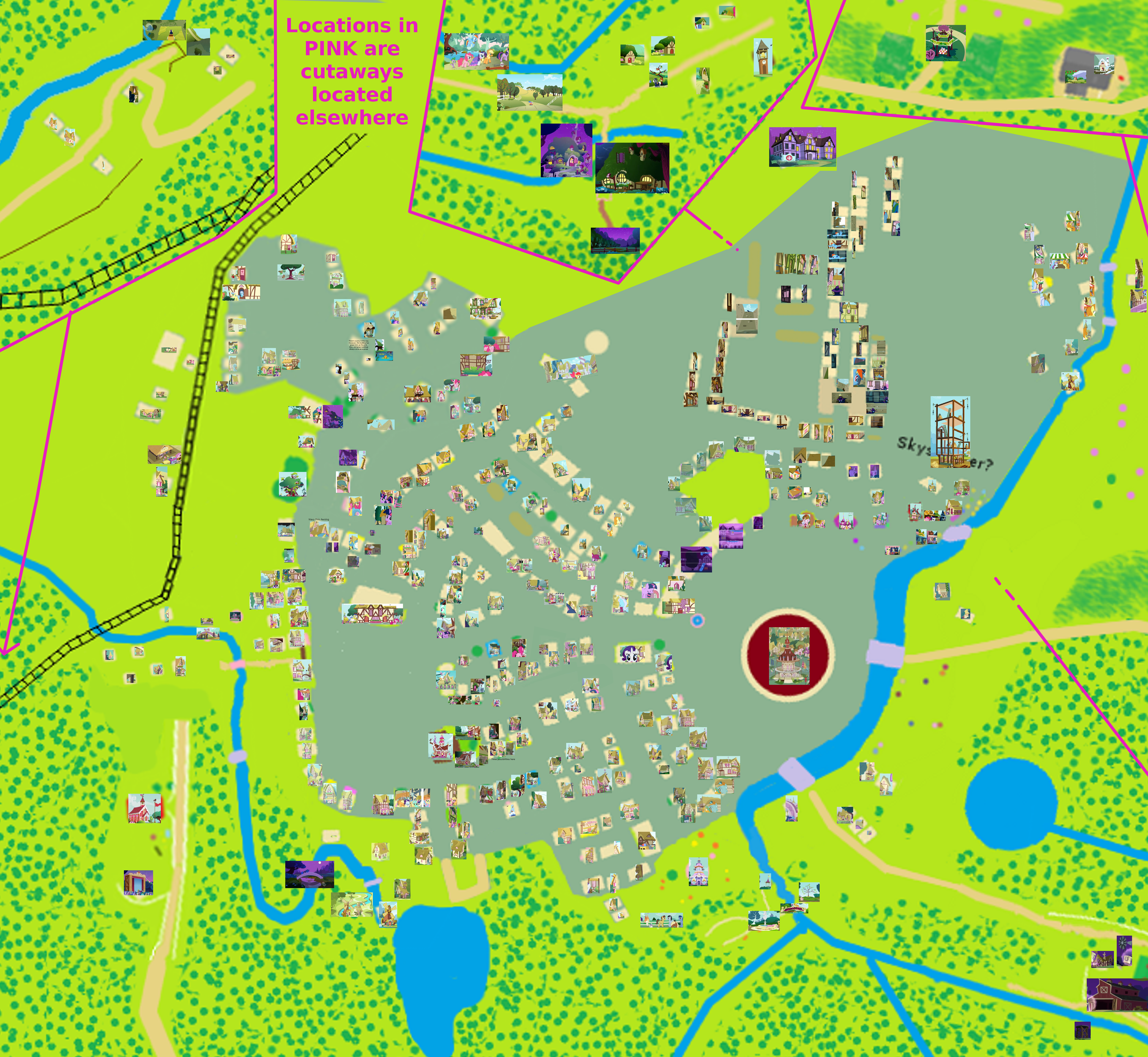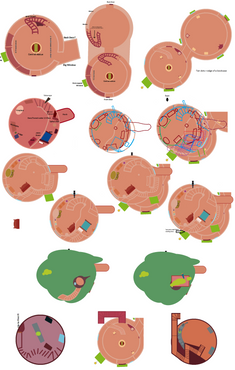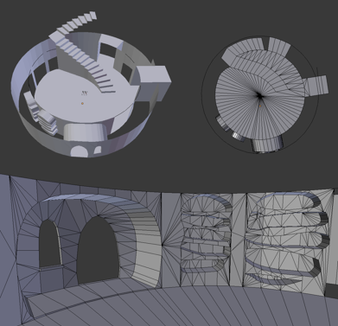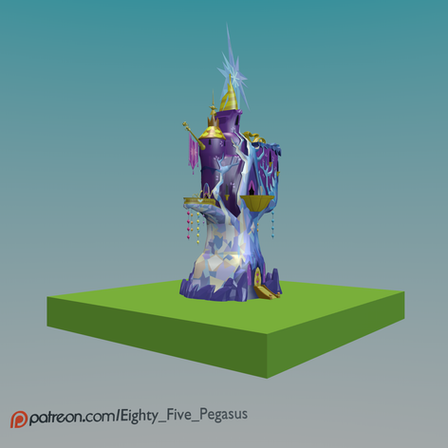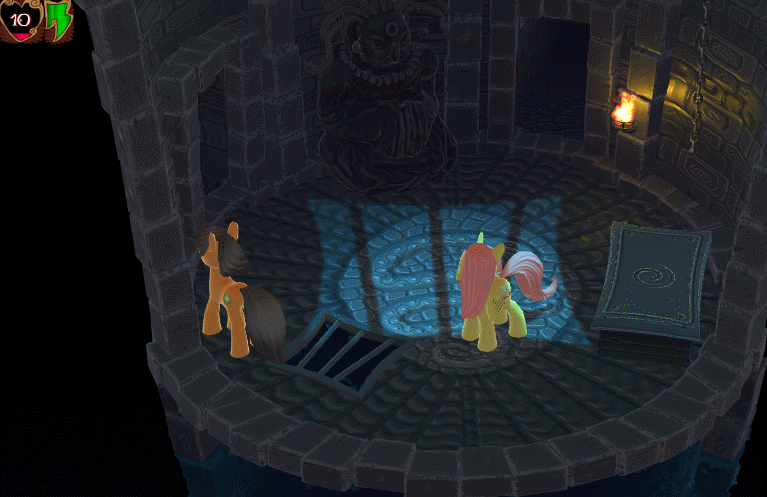HOME | DD
 Aurek-Skyclimber — Library Update 1-1-2015
Aurek-Skyclimber — Library Update 1-1-2015

Published: 2015-01-01 16:32:58 +0000 UTC; Views: 1659; Favourites: 21; Downloads: 13
Redirect to original
Description
A quick visual update on how things are going with 3D modeling the library. Keep in mind that I can only work on this one day out of the week.All of the exterior walls are temporary and will be modified to be accurate once the interiors are finalized. This also applies to some of the walls on the stairs at transition points.
All of the bookshelves have been redone due to realizing I hadn't accounted for perspective. On the plus side, I've figured out a much better/faster technique for creating bookshelves/indents.
Height of bookshelves and ceiling has been altered/increased (again due to accounting for perspective).
I will not be creating any of the books / bookstands / lamps / doors / potentially-moveable/duplicatable-objects at this time. My main focus is the walls / things that won't ever change.
Textures are also on hold until the entire building is complete.
The next area to be built will be the back room / second first floor room. It should be completed considerably faster than this first room as the layout mostly consists of repeating the same four bookshelves over and over again. Plus, there are no upper wall indents. Contrariwise, there are a bunch of weird ceiling height adjustments...
Various measurement notes for the curious:
1 unit = 1 inch.
Initial measurements are based on the size of a pony, and all other measurements are based on the initial measurements.
Inside measurements trump outside measurements (unless the feature is only visible from the outside).
All ponies are the same size (with the exception of Twilight in Season 4).
- Height (Bottom of hoof to top of head, not including ears) = 52" tall = 4.33'
- Height was defined near beginning of the Ponyville project by Scraticus using the apple system: thinkingwithponies.blogspot.co…
- Length (Front of torso to rear, not including head or tail) = 24" long = 2'
- Width of head (torso is even smaller) = 18" = 1.5'
- Length and Width were calculated by me by averaging several screenshots worth of ratios between height and length/width
-tl;dr - Ponies are ridiculously skinny...
Height of pony = 6.5 stairs
A stair is 8" tall, 44" or 3.66' wide, and 14.25" deep.
This means the gap between the inner wall and the outer wall is also 44 inches in some places due to the stairwell / main entranceway. It should be noted that the gap is MUCH thinner elsewhere.
(I've arbitrarily added another 4 inches of bark/wood between the outer wall and the outer-outer wall as this should be more than enough space to fit windows / doors / provide insulation.)
All bookshelves are about 12 stairs tall = 96" = 8', but vary in width, with 64" being the largest width and 48" being the smallest.
Entranceway height = 90" (1 inch above ground floor and 5 below bookshelf height)
Entranceway width was set to about 1.5 times the width of the widest bookshelves (64 + 32 + 12 = 108" = 9' | 64 = width of bookcase, 32 = 0.5 width, and 12 = the standard buffer size between bookcases).
Entranceway depth is 44" (Same as stair width)
Front door height = 67" = 5'7" (Measurement based on pony size | Door height = ~82% of entranceway arch height)
Front door width = 43.5" = 3'7.5" (0.5 inches shorter than the depth of the entranceway. Pure serendipity!)
Front door lower half height = 22" = 1'10"
Ceiling is 176" tall = 14'8" = 22 stairs tall
Distance between top of bookshelves and ceiling = 80" = 6'8" = 10 steps
Distance between the landing and the ceiling = 64" = 5'4" = 8 steps
The window tunnel/outcropping (left of the front door from outside, right from inside) is only 45 inches tall. That is shorter than the average pony's height, which means a pony would need to crouch to get to the window...
The wall above the right bookshelves is definitely empty. There is both visual evidence (see image) and logical evidence (the right upper outside wall is heavily indented at the point where this wall exists inside, which means there's no room for windows/shelves at the top).
It should be noted that the tree trunks on the inner walls are one of those features that only appear part of the time in the show. Alternate options included more bookshelves, plain walls, and various holes/windows. The tree trunks were primarily chosen for the visual coolness factor, but also for their persistence as they have been spotted in every season so far.
There is just enough space between the stairs and trunks for a pony to walk to the basement stairwell (22" vs 18"). However, there is not enough space for a Source engine human to walk through...
Related content
Comments: 5

I VANT THIS! XD
Well, you know, many 3D animators would love this detailed thing.
Though, I do wonder something... They may have mentioned a kitchen, but we never get to see it. Wonder where that one fits in?
👍: 0 ⏩: 0

I'm excited when you finish if you release the model!
👍: 0 ⏩: 0

Great work with thatt syrreal object! I must go to look for cladonia for making thinner branches. They must be dry some time. Then will start walls from clay... It will be a mad task, but it must beautiful, if i can really complete it in scale H0 1/87. One neighbour house are complete: fav.me/d884g66
👍: 0 ⏩: 0
