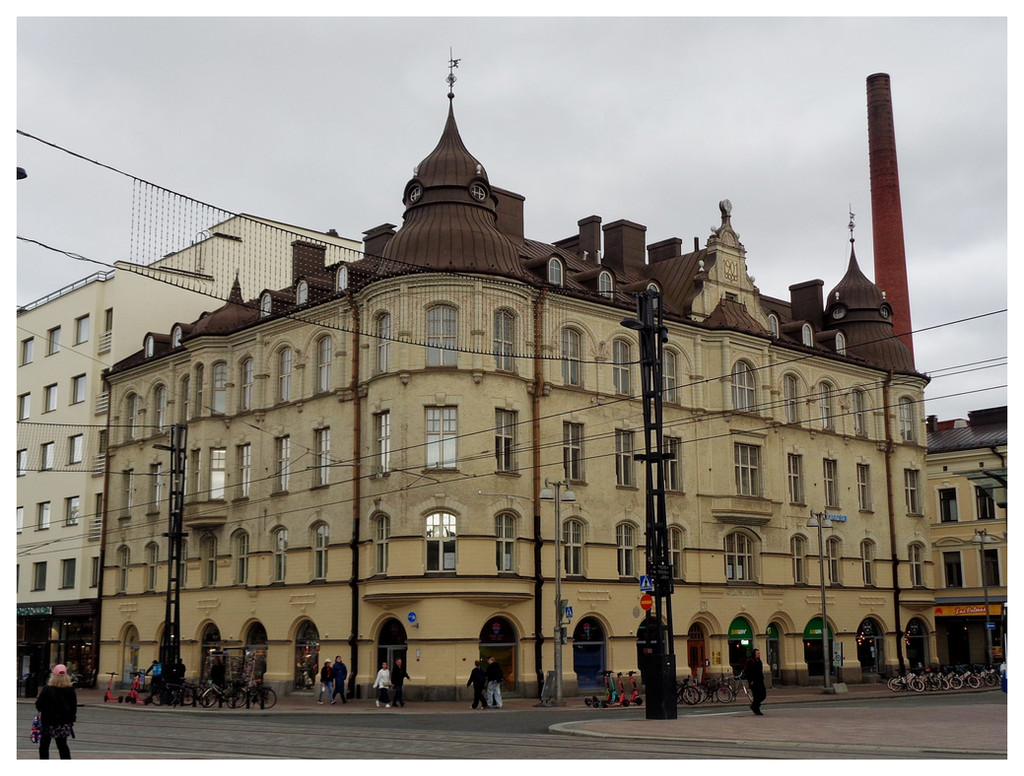HOME | DD
 Berlioz-II — Sumelius Building
Berlioz-II — Sumelius Building

Published: 2010-10-19 22:00:40 +0000 UTC; Views: 106; Favourites: 0; Downloads: 0
Redirect to original
Description
Sumelius Building(Sumeliuksen talo)
Hämeenkatu 15A/Keskustori 1
Grahn-Hedman-Wasastjerna, 1899-1901
Style: Jugend
Merchant Gösta Sumelius built an apartment and commercial building on the side of the Keskustori, designed by the architecture firm Grahn-Hedman-Wasastjerna, finishing it in 1901. Torn down to make room was the old wooden Sumelius retail store, built in the 1870s, from where Sumelius made his fortune. The Sumelius Building belongs largely to the transitional period, during which Jugend was only finding its way to Finland. Pointing toward the former revival styles are the acanthus ornamentation seen here and there, as well as the rounded arches of the portals. The interiors, on the other hand, have already fully embraced the new style. The doors of the foyer are decorated with glass etchings resembling a swan's neck, and the panelling and panel ovens in the apartments are also in accordance to the new style. The first floor was originally designed to house a bank, but was later taken over by a pharmacy. The chubby towers with their curvy tops gives the building a distinctly matronly appearance, while the eaves are bordered by a row of delicate flower ornaments. The balconies in the second floor were later removed, while in 1928 Birger Federley designed the changes to the façade's coating. On the Hämeenkatu side, during the building's renovations, Lasse Kosunen designed new attic windows.
Related content
Comments: 2

Pretty~
What's that giant pipe that's sticking out of it in the upper right-hand corner there?
👍: 0 ⏩: 1

That's the Tako paper mill chimney that's right behind there. It's actually the only one of the big chimneys still in actual use, while all the others are pretty much just historical monoliths telling of the city's industrial past.
👍: 0 ⏩: 0

























