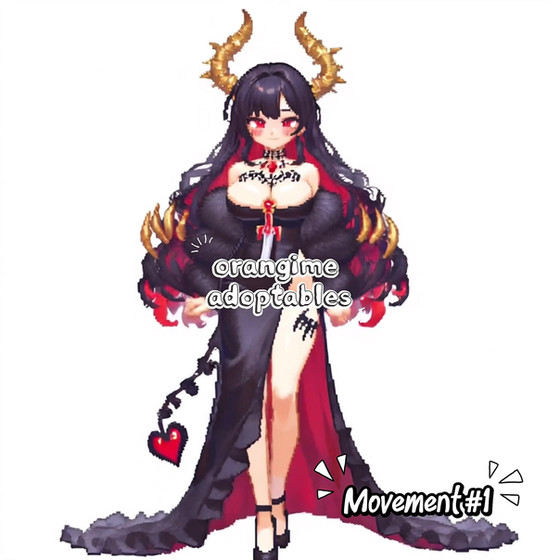HOME | DD
 Chibitsuna — MC Build1: Firstfloor
Chibitsuna — MC Build1: Firstfloor

#floorplan #minecraft
Published: 2014-09-16 18:55:45 +0000 UTC; Views: 366; Favourites: 3; Downloads: 0
Redirect to original
Description
So here is the eighth image of my current Minecraft build.First floor (almost complete) floor plan
This project is to build the house in one of my stories (which I will link about later)
(Sorry the image is kinda small)
Well here is the almost complete view of the first floor. I added a few more details since I took this image, but I am also on the second floor so taking an overview picture of the first floor isn't possible anymore xD;;;
You can also view most of the front yard paths and driveway (still needs to be finished)
KEY:
A = Entrance hall (blue rug) and the pink dot is the front door (the pink dot is a marker I put on the mini map so I know when where it is when walking around)
B = Ballroom. The gray to the right is a bathroom
C = Parlor/sitting room. The green to the right has become a staircase and closet
D = Sun room (thing). Basically it is a large room with lots of windows
E = Gentleman's lounge/billiard room (and maybe something else since it is a large space)
F = Dinning room (it has a table and rug in it right now)
G = Main staircase and back door
H = Music room
I = Library
J = Outdoor servant's area
K = Kitchen
L = Servant's rooms and storage
Prev image:
fav.me/d7z0tqm
Next image:
Coming soon~
Build is by me
Minecraft belongs to Mojang



























