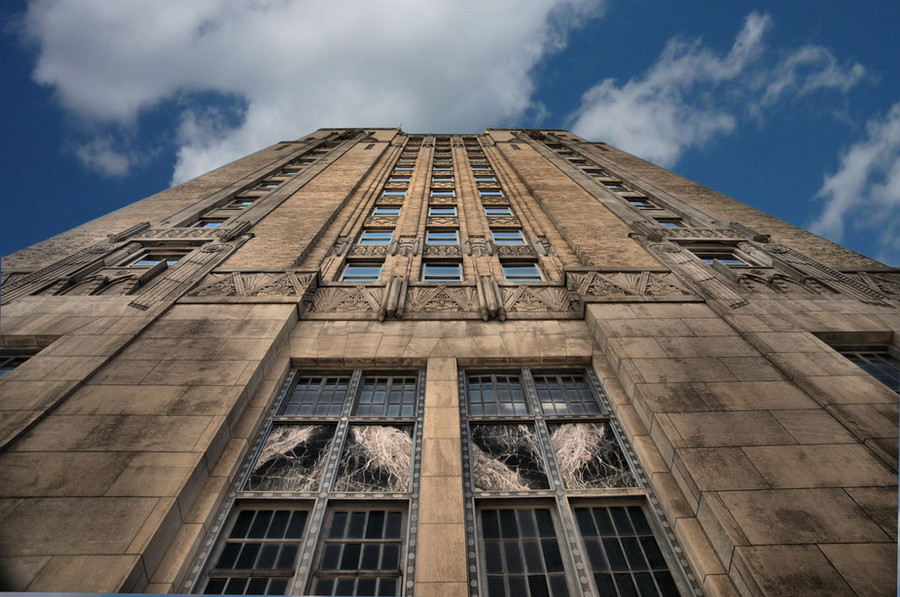HOME | DD
 DFWHDR — Texas and Pacific Railway Terminal
DFWHDR — Texas and Pacific Railway Terminal

Published: 2011-12-15 03:25:54 +0000 UTC; Views: 943; Favourites: 21; Downloads: 0
Redirect to original
Description
Texas & Pacific Railway TerminalW. Lancaster & Throckmorton - 1931; lobby restoration - 1999
Wyatt C. Hedrick, with Herman P. Koeppe as designer planned this monumental railroad complex on the south end of Downtown. The general contractor was P.O'B. Montgomery of Dallas. The complex consisted of three functions, a railroad passenger terminal, an office building, and a separate warehouse facility. The entire complex was designed in the Zigzag Moderne Style of Art Deco. The building is in my opinion, the best example of Art Deco Architecture present in Fort Worth. The exterior features an eagle in a zigzag motif over the main entry. Even though the exterior is very elaborate, the interior passenger lobby and office building lobbies are even more spectacular. The lobby with its magnificent ceiling has been artfully restored by the architectural/engineering firm of Gideon Toal and the contractor was Beckman Construction Company.
Plans were announced to convert the building into a 330 room, rail-themed hotel. However, this project was scrapped. A newer plan converted the building into lofts for sale and construction of a new low-rise apartment building to the east of the tower. The lofts opened in July of 2006. Commuter rail service started on December 3, 2001, serving as the western terminus of the Trinity Railway Express.






















