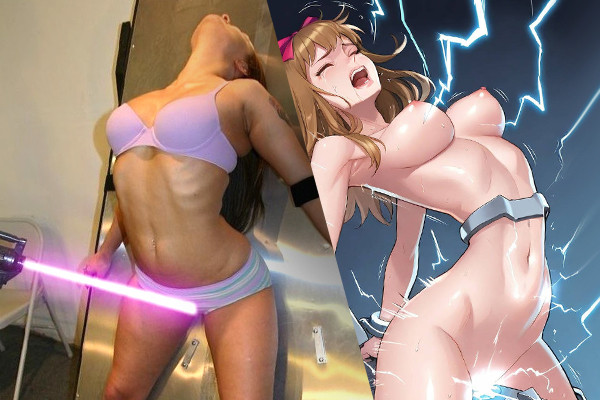HOME | DD
 Effimos — large layout OO3
Effimos — large layout OO3

Published: 2010-03-26 15:22:08 +0000 UTC; Views: 1305; Favourites: 16; Downloads: 54
Redirect to original
Description
an overview of my designprint size = A1
project was to design an workshop for an artist.
i chose for a sculptor's workshop.
Related content
Comments: 4

I like how the facade lends itself to the water-scape by arching out and asking the viewer to stand as close as possible to experience the view. I think more could be done at the walkway against the water - extra seating of some sort - but without knowing the program is hard to argue with what you have here. Nice job.
👍: 0 ⏩: 1

thanks for the comment!
the curve actualy starts inside the building, at the balcony.
THAT curve is repeated in the wall and therefore i had to curve the path.
an so it generates a tention.
and you are actualy right that i could make more details like extra seating, but we only had 6 weeks to make this entire project so i didn't pay extra atention to that sort of details. but i have to agree with you
👍: 0 ⏩: 0

thanks!
...and thanks for the
👍: 0 ⏩: 0

























