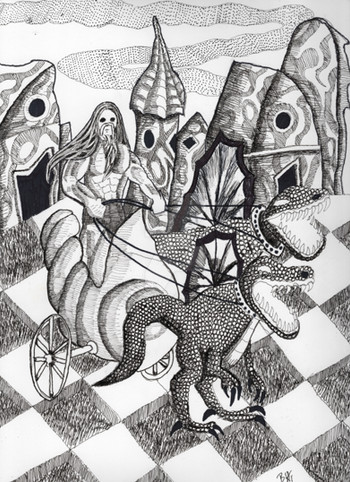HOME | DD
 JamesHackland — Back Split Fall
JamesHackland — Back Split Fall

#1950s #50s #abandoned #abandonedbuilding #abandonedbuildings #abandonedhomes #abandonedhouse #abandonedhouses #abandonedplace #abandonedplaces #bando #bandos #interiors #retro #urbanexploration #urbanexploring #urbex #vintage #abandonedhome #abandonedinteriors
Published: 2021-10-17 17:34:15 +0000 UTC; Views: 1639; Favourites: 17; Downloads: 0
Redirect to original
Description
The Developer's Back SplitHere is the link to the video!!
youtu.be/WI-vp3XM2vY
As you walked into this large abandoned back split home at the front you are first greeted by a modern yet ornate front door with various types of glass mounted with separators. From there, there is a skylight above your head in the entry way, you are then greeted by a half staircase in front of you leading upstairs. to the left are the dining and living rooms, the dining room has a chandelier hanging above your head mounted to a decorative stucco ceiling. To the right, the kitchen is covered in a yellow formica counter top, wooden cupboard doors with some containing green decorative glass!! Then as you move toward the back of the home, a steel gate greets you as you enter the large family room and on the back wall a big red brick fireplace awaits you. Hope you enjoy the photos and video!!
Nestled within a mature neighbourhood sits this large back split built sometime around the middle of the century. There are a lot of homes built in that era, usually on large properties with big mature trees that surround the homes. They are often bungalows, sometimes more of a ranch style home, a back split or even a side split but they are almost always brick homes. Today and for the last decade or two, these homes have been bought up for the large property that they come with, some are renovated and the new owners often cover up the brick with stucco or a stone facade for a more modern look. But in most cases they are purchased for the sole purpose of being torn down to be replaced with McMansions. The large plot of land offers the space to build a new large 2 story home with characteristics such as a 2 story portico, 10 foot ceilings, way too many bathrooms and of course a 3 or more car garage with very high ceilings. Another often tell tale sign of these homes is a lack of side facing windows since they tend to be spaced very close together. The mature trees are almost always clear cut and all you are left with is a much smaller lot with an oversized house and a perfectly manicured lawn.
This particular home along with many others in the area was bought by a developer years ago for about half of what would be its current selling price of around $2 million. The homes were bought one by one and then demolished fairly quickly to leave a large plot of land to create a new mini subdivision. Crammed together like sardines in a can these new much larger homes have featured brick in the back and stonework on the front, not unlike the also just as unappealing mullet haircut. Likely selling for $3 - $4 million in today’s crazy housing market.
I quite liked this abandoned house just like many others that were built around the same point in time. Looking very dated on the inside because it seems to be mostly original, which is just the way I like it but still in very good condition for it’s age. A lot of earth tones such as brown exterior brick, red fireplace brickwork and dark brown stained trim throughout the home. A steel gate leading into the living room, an original decorative stucco ceiling in the dining room, tile throughout the kitchen and bathrooms and of course a brick wet bar in the basement.
What do you guys think of this house? Let me know in the comments below!!
©James Hackland

























