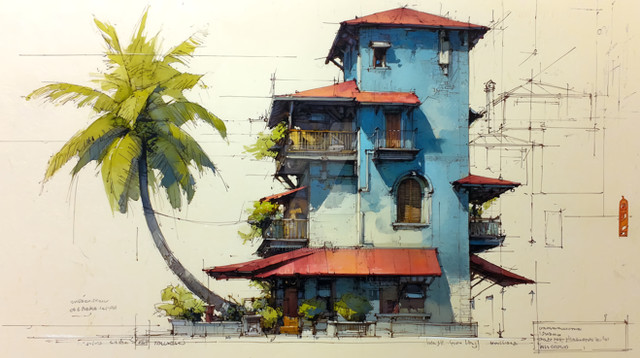HOME | DD
 JoelCullum — Interior render 2
JoelCullum — Interior render 2

Published: 2009-05-13 21:57:14 +0000 UTC; Views: 3953; Favourites: 42; Downloads: 5
Redirect to original
Description
communal area of my hostel with wind activated kinetic roof system-mental ray in 3ds max 2009
Related content
Comments: 14

That is so cool, im also using 3ds max but i dont know where to start with rendering. I kinda know how to make forms and such do you have any rendering tips or anything beacuse i would really love to use 3ds in this nature. Also do you just model these models from srcatch or do you export these models from else where and touch it up. and do you use CAD in 3ds max so you can just extrude and add things. It would really help if you could give me a few tips on your processes on how to get this
👍: 0 ⏩: 0

I love this rendering. May I ask how you did the modeling for the structural components?
👍: 0 ⏩: 1

every thing except for the roof system is poly modelled in 3ds max, and most of them are subdivided using mesh smooths.
The tree-like structure supports were sculpted on the fly using this modelling process.
👍: 0 ⏩: 0





































