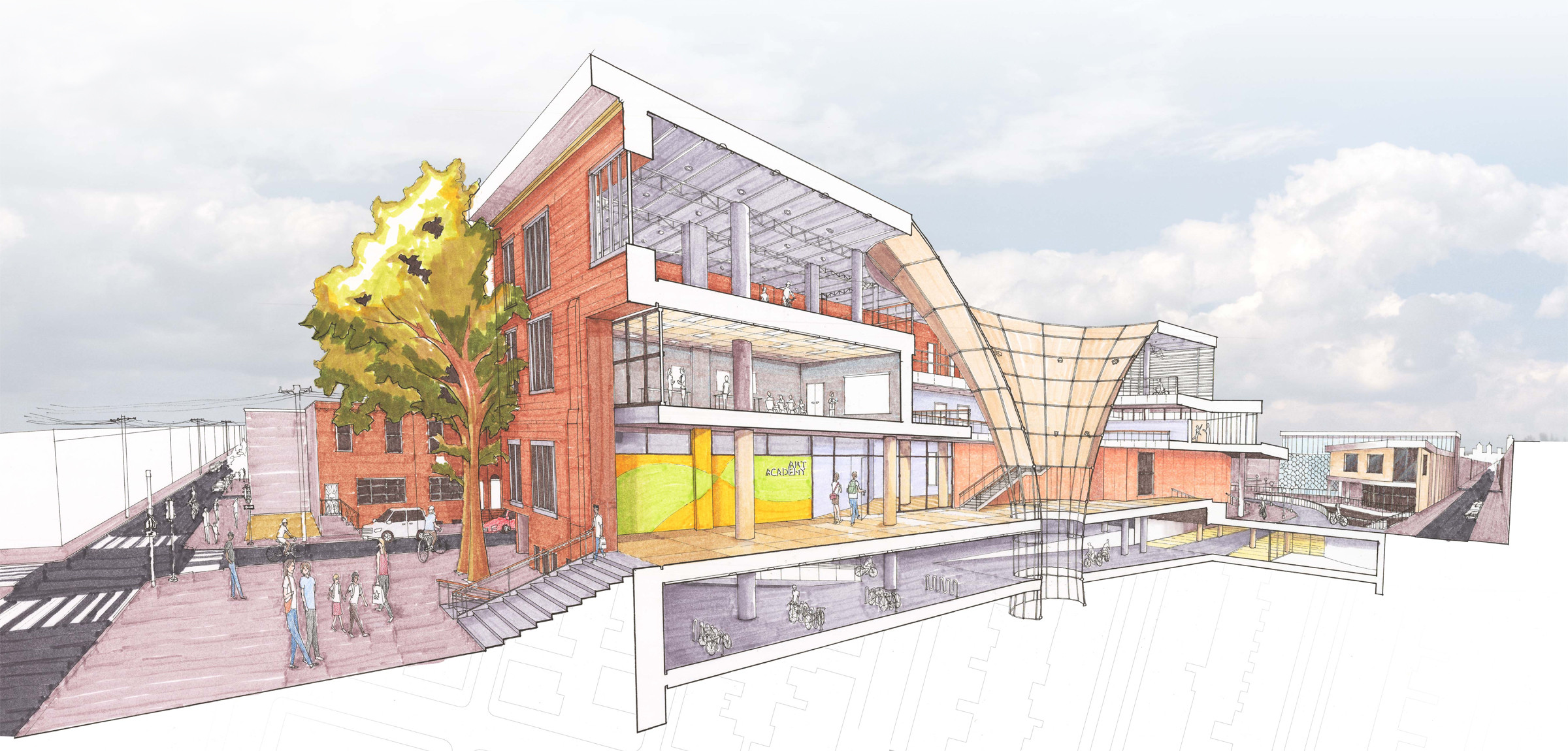HOME | DD
 K--666 — Section Perspective 3
K--666 — Section Perspective 3

Published: 2013-12-13 15:45:54 +0000 UTC; Views: 1251; Favourites: 22; Downloads: 8
Redirect to original
Description
Hand rendering of a design project of a multi-purpose buildingRelated content
Comments: 3

If that mall were around here I'd certainly go there a lot. The central "chimney" (if that's what it's called) adds a lot of character, but the overall design, the nice lines on the roof and walls, and especially the colors really make it great. Also, I like that there's bike-only parking in the basement.
👍: 0 ⏩: 1

Thank you. There were a lot of thoughts while designing the building. The program required not only a mall but also an urban farm, an institution, and a bike hub within a city block in Philadelphia, PA. The "chimney" does three tasks; natural light defuse, rain water collection, and passive ventilation (a giant chimney).
👍: 0 ⏩: 1

Ooh, there should be a better name for that light/air/water passage then. "Breathway" perhaps?
👍: 0 ⏩: 0


















