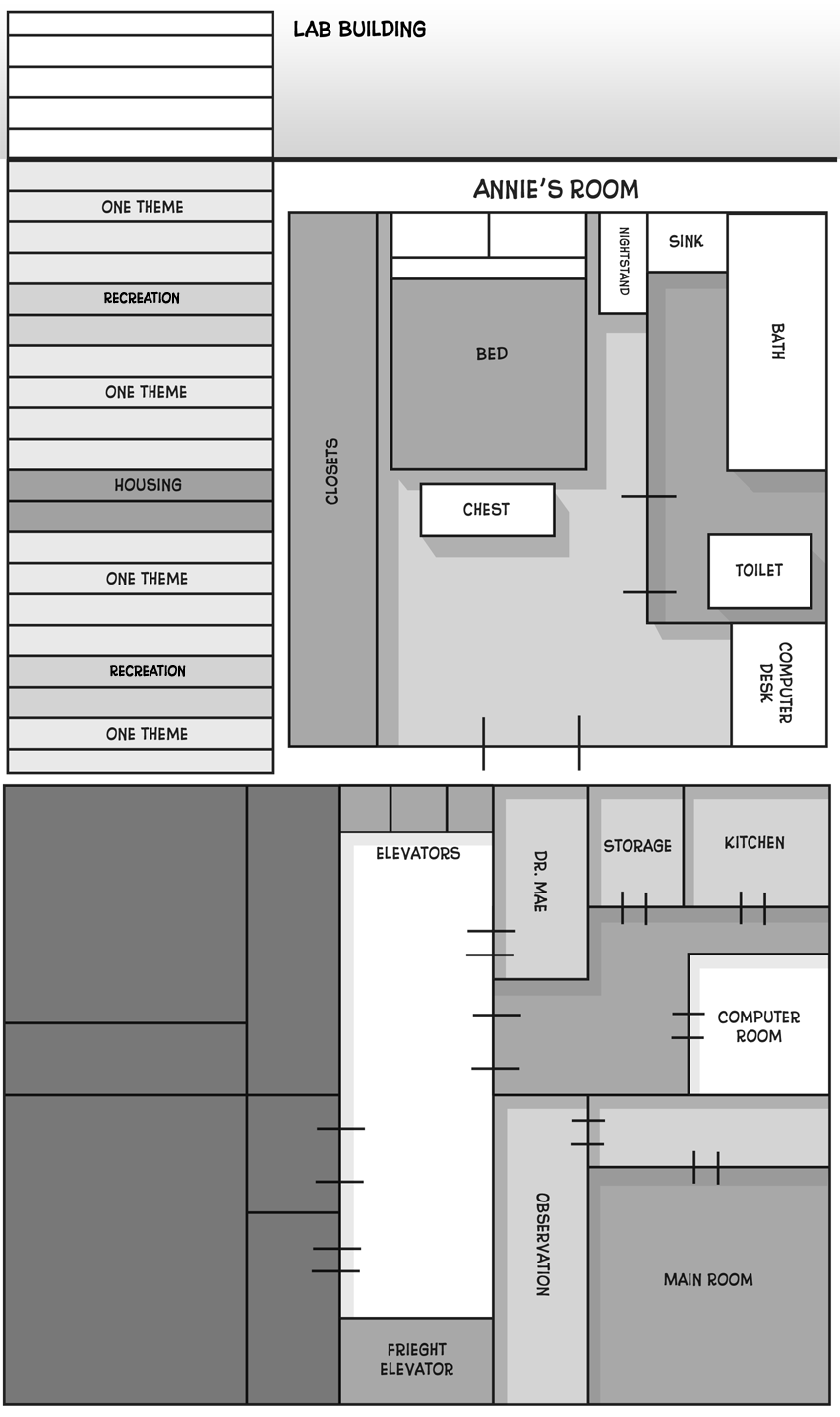HOME | DD
 lightfootcomics — A Map To Find Your Way
lightfootcomics — A Map To Find Your Way

Published: 2009-11-16 16:45:02 +0000 UTC; Views: 1892; Favourites: 8; Downloads: 162
Redirect to original
Description
Whichever of the two series I end up doing, I thought I should plan things out better.Here are three plans for Pulse. They include:
The building. I assume that there would be four floors with two labs each, devoted one similar kind of project. Then between them it would be two floors, alternated between recreation and housing.
Annie's room. It's similar to the current room, only a little smaller. There is a wall of sliding-door closets.
Their floor. There is a long hallway in the middle, separating the lab from the other on the same floor. There are three elevators on the top, and a large freight elevator on the bottom. To be similar to the current comic, Dr. Mae's office is entered from the hallway (the same with the doctor for each lab).
I have to finish up the plans for the inside of the Vast Cosmos spaceship as well.
Related content
Comments: 2

It's amazing to see how much work you put into this Lightfoot, I think you've thought of more than 'mainstream' comicbook artists usually think of! You keep on making yourself and your work that much more impressive. Wish I could be that good!
👍: 0 ⏩: 0


























