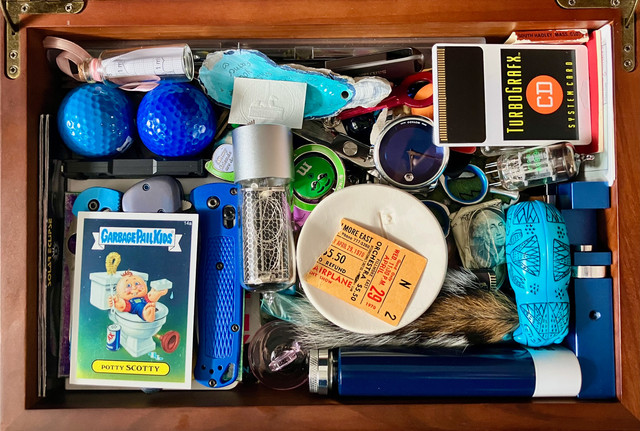HOME | DD
 mouseluva — Bach
by-nc-nd
mouseluva — Bach
by-nc-nd

Published: 2011-07-13 08:11:27 +0000 UTC; Views: 228; Favourites: 4; Downloads: 0
Redirect to original
Description
So this is the final drawing in a project I have been working on since Easter. Designed this bach from scratch c: Hand in is the day after tomorrow and all I have left to do is an evaluation.I have done a brief, a site survey, a page of inspiration, two pages of concepts, two pages of development, a floor plan, elevations, a planometric and this is the rendered planometric and final drawing @.@ May post the other pages or links to them if I can get digital copies.
Drawn by hand, rendered on Photoshop.
Edit: Added textures and shading on the concrete/glass.
Related content
Comments: 8

The section it's designed for is pretty nice, though it's actually a reserve and this couldn't be built on it.
👍: 0 ⏩: 1

not YET 
👍: 0 ⏩: 1

That's a good idea. Either way, it'll be great for my portfolio for when I apply for Uni.
👍: 0 ⏩: 1

Did you see the updated shading?
👍: 0 ⏩: 1

























