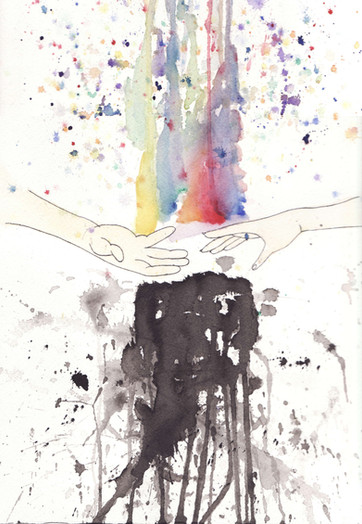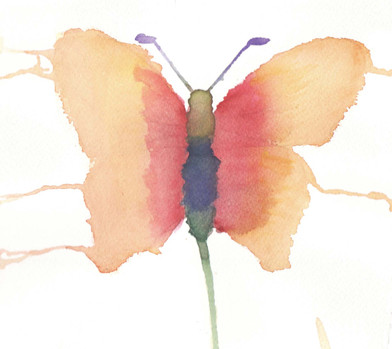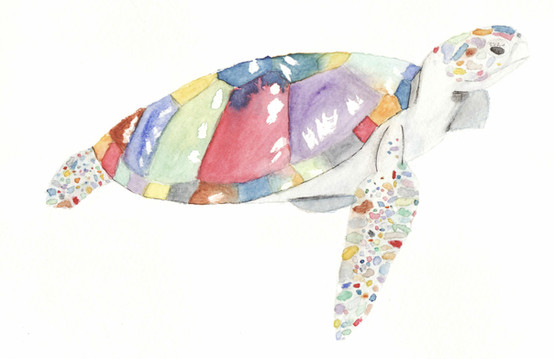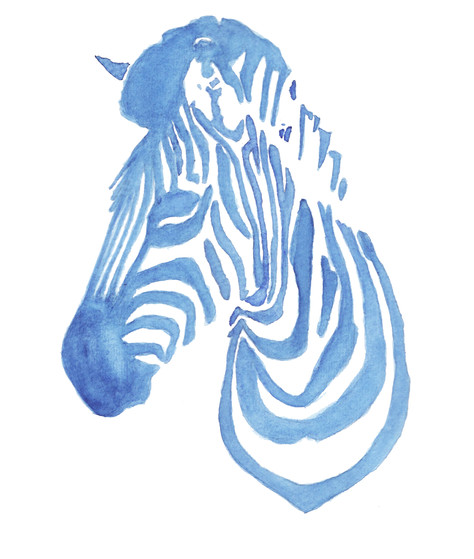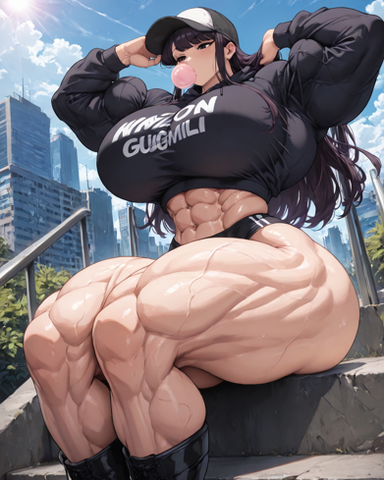HOME | DD
 MyHeadWonders — Render 3
MyHeadWonders — Render 3
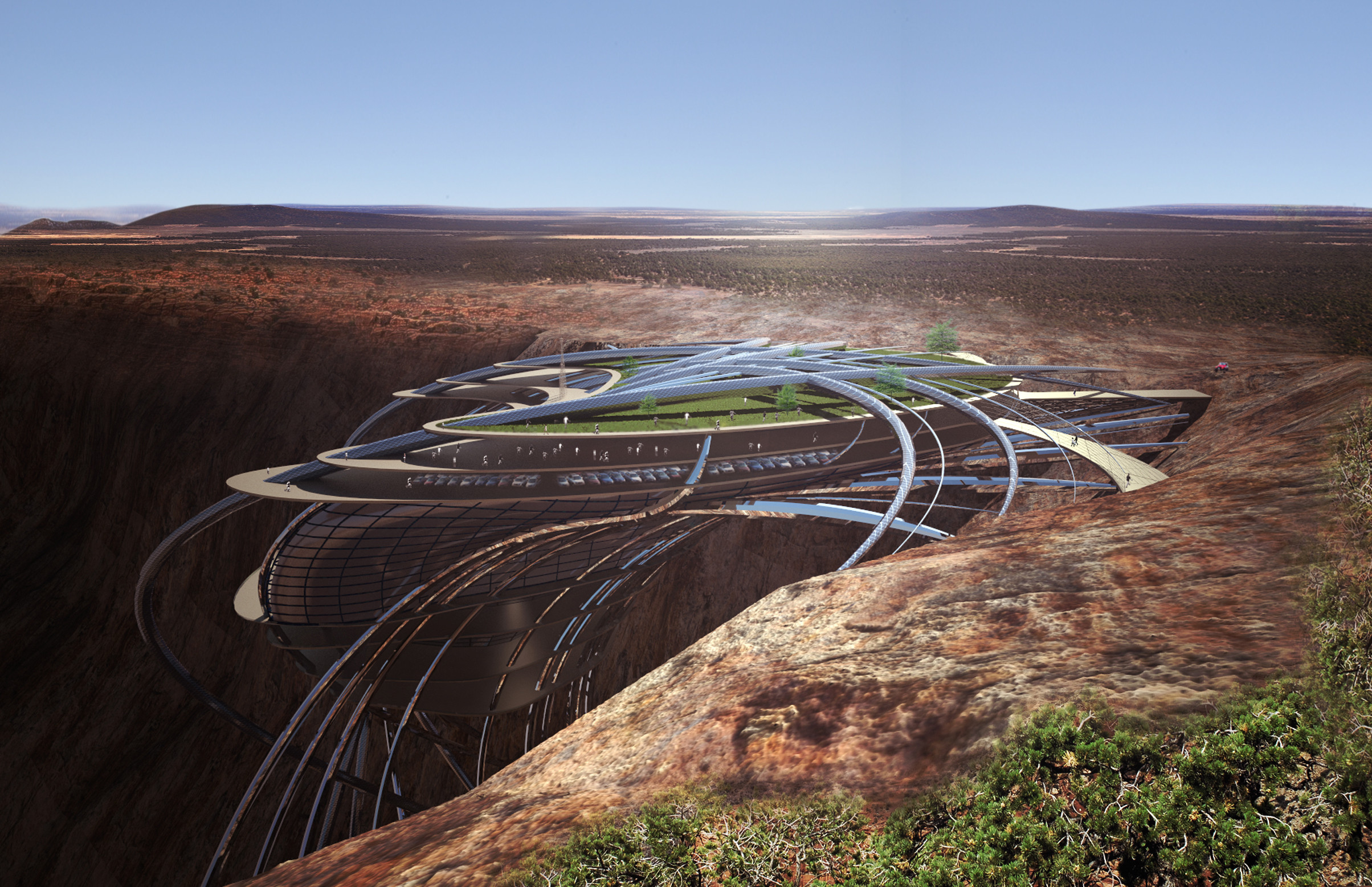
Published: 2013-06-07 18:13:48 +0000 UTC; Views: 4576; Favourites: 149; Downloads: 5
Redirect to original
Description
Grand Canyon renderingModeled in Rhino 4.0, rendered withe V-ray for Rhino, and then Photoshop edit the renderinging, Add trees,cars, and people
:thumb376479923: :thumb288115995: :thumb288115701:
Related content
Comments: 76

Absolutely great design, and impressive bit of ingenuity. My only complaint, or concern, with this structure would be the lack of guardrails. to protect spectators from a sure and sudden death, should they wander to close to the edge.
👍: 0 ⏩: 1

I am glad you find the design interesting, but it was for a HUGE design competition and we cut it close to the deadline so guardrails and showing ADA requirements was the last thing on our mind. Especially since the project was not going to get to get build. But I assure you, I understand your concerns and I would have placed many things to prevent that from happening
👍: 0 ⏩: 1

I understand. I didn't read fully that it was a competitive design, and not meant for fabrication/production. As a visualization and concept, it's awesome. Very impressive, and imaginative design.
👍: 0 ⏩: 1

Thanks, alot of work is interesting as well!
👍: 0 ⏩: 0

looks cool but my browser cant open the pdf for some reason.
maybe more viewers had the same problem.
👍: 0 ⏩: 1

Is because I don't allow free downloads or saves of the rendering
👍: 0 ⏩: 1

REALLY amazing design! I'm really impressed!
👍: 0 ⏩: 1

Well thank you, it was for a competition and took some time
👍: 0 ⏩: 1

I'm glad you took the time to make this! And thank you for the watch!
👍: 0 ⏩: 1

That is a rather beautiful structure there. I like how you made the structural sport curve that way, makes it rather appealing. Though I can't see how they attach at the bottom, but it looks like the rear ones could work in real life, how it come s up beneath the structure and then cradles at as it curves to brace onto the canyon wall. The one in the forward bow of the structure, that beam does not look like it would be taking that much of the weight, since it curves back like that, but maybe it gives more of a spring action, perhaps that's what its for?
The platform it self looks rather good, how it curves like that, almost like it was part of the rock formation. In a way I do like the garden on the top, however it's out of place for the natural surroundings. For doing something like an over look to the grand canyon, a good theme is to complement the natural area. I think the lower structure does that alright, but on the top, particularly with the green. It makes the surface terrain look... lack for better words, undesirable compared to the structure. But it is a dessert waist land up there, so trying to complement it and still make the structure look good would be real hard to do.
Well any way I had fun looking at this and I hope you don't mind my blabbering. Architecture is one of my favorite things. I do have one question though. did you only design the outside looks of it, or do you have interior designs too?
👍: 0 ⏩: 1

lol anytime, I appreciate all sorts of suggestions and criticism. This building was a theoretical design meant to be an Emergency Relief Station in the grand canyon because it seemed like an interesting location for Evolo High rise competition, the 1st 3 floors were ranger station and public rest areas which is why we made it a garden style to try and create a different environment for visitors, floors after that are hospital and surgery, and lower floors animals preservation. Unfortunately we did design some of the interior but never actually rendered it because we started the competition late and their submission has certain specifics of 2 boards with a certain size and images a certain size and interiors wouldn't have fit so we just showed exteriors of the idea and space program and diagrams
[link]
[link]
👍: 0 ⏩: 1

Cool. now seeing a diagram, I can see how those tubes hold it up, if the right materials was used and was anchored properly, I would think that building could come to life.
👍: 0 ⏩: 1

Yea that was the idea behind it. But hey once again I appreciate all the input
👍: 0 ⏩: 0

WHA
WHAT IS THIS
HOW IS THIS EVEN POSSIBLE
👍: 0 ⏩: 1

Lol it was an EVOLO High rise Architecture competition me and a few buddies did!
👍: 0 ⏩: 0
<= Prev |




