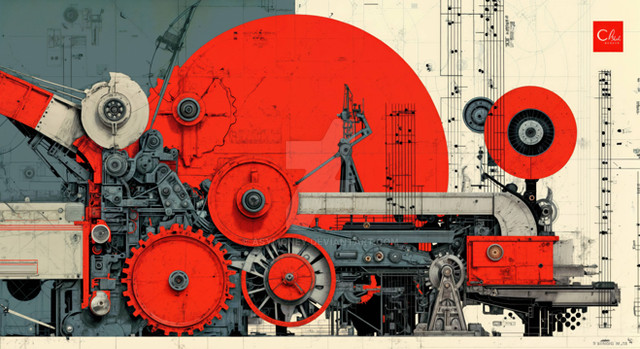HOME | DD
 Seanpt-Architecture — Studio II - Multi-Family Housing Project
by-nc-nd
Seanpt-Architecture — Studio II - Multi-Family Housing Project
by-nc-nd

Published: 2013-07-30 16:46:04 +0000 UTC; Views: 1982; Favourites: 25; Downloads: 0
Redirect to original
Description
My presentation board done for my final project of Studio II.A Multi-family dwelling designed for single mother refugees. The units are non-permanent residences, with a fixed living term in place to help with the transition of displacement from their own countries.
There is only one presentation board because our presentations were given digitally rather than in front of our boards. The boards acted more as placeholders.
Board constructed in:
Rhino 5
Photoshop CS6
Illustrator CS6
Indesign CS6
Related content
Comments: 10

3 per kitchen. The fridge, stove, etc. are placeholders to signify the room rather than be exact. We were also given the program of having one kitchen per 3 families, so I was simply working within the confines of the project. It's also best not to assume that the purpose of the space is comfort or convenience, as it is a transitional space, not a permanent residence.
👍: 0 ⏩: 0

What's the big gray space in between the 2 dining rooms?
👍: 0 ⏩: 1

It's a courtyard. All of the walls of the courtyard are glass to create a connection between the two living units.
👍: 0 ⏩: 1

Oh okay it's the outside.
👍: 0 ⏩: 0




























