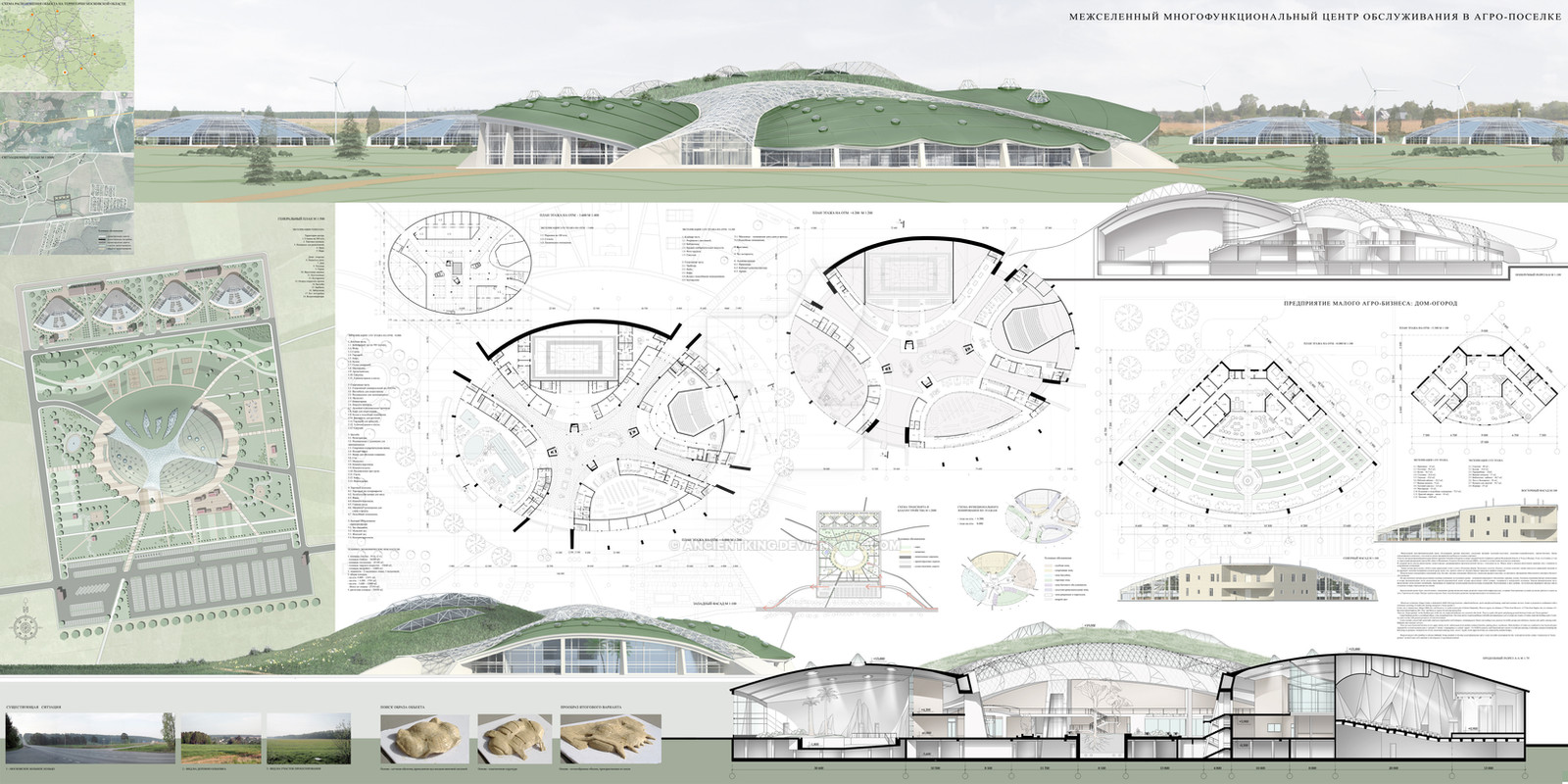HOME | DD
 AncientKing — Mixed use Centre
AncientKing — Mixed use Centre

Published: 2010-07-06 19:49:05 +0000 UTC; Views: 15216; Favourites: 121; Downloads: 0
Redirect to original
Description
The degree work, Country Architercture department5th of June 2010
The Mixed Use Centre is intended to fulfill the following functions: cultural and leisure, sports and wellness, retail and consumer services. The Centre is to go together with a settlement consisting of small-scale farming enterprises (“house-garden”).
The Centre is to be laid out near the villages of Olkhovka and Nazarovo, in the Moscow region, at a distance of 70 km from Moscow, at a distance of 1 km from the federal highway Don M4 and the Moscow Region 3d road ring intersection.
There are “house-gardens” in the Northern part of the site, its hothouses are facing to the South. There is a park with sports and playing grounds between the Centre and the “house-gardens”.
The Centre plan is shaped like an ellipse, it has a streamlined shape. This shape and its visual resemblance to the hills and natural grass roof covering one of parts of the Centre make the building a part of the the landscape and put it in line with perception of rural environment.
The Centre includes a concert hall, a sports hall, a swimming-pool, a library and a reading-room, premises for hobby groups and exhibitions, an internet-café, a retail area (supermarket and boutiques), public catering establishments and consumer services.
There are main functional facilities in the two upper surface levels, the underground level includes technical facilities, parking places, warehouses.
The main facilities of the Centre make up four functional parts separated by a covered recreation area. These make 4 “streets” leading to a central “square”. Each functional part consists of a hall and a semi-circle of subsidiary premises bordering the hall along its perimeter. These semi-circles form “street” fronts on two levels. In the upper level they are joined by bridges.
This project will contribute to advancing the living standards of the community, developing social infrastructure and creating a favorable environment for life, work and rest in the country. Constructing “house-gardens” around the Centre will contribute to the development of agricultural potential of rural areas.
* * *
Межселенный многофункциональный центр обслуживания призван выполнять следующие функции: культурно-досуговую, спортивно-оздоровительную, торгово-бытовую. Центр спроектирован в комплексе с поселком из малых предприятий агробизнеса («домов-огородов»).
Участок для проектирования расположен вблизи деревень Ольховка и Назарово в северо-западной части Ступинского района Московской области, в 70 км от Москвы, 35 км. от г.Ступино, в 1 км от пересечения федеральной трассы М4 «Дон» и Московского большого бетонного кольца (МБК), с которого и осуществляется подъезд к участку. В северной части участка расположены «дома-огороды», раскрывающиеся производственной частью с теплицами на юг. Между ними и центром расположена парковая зона с игровыми и спортивными площадками.
Здание центра представляет собой в плане правильный эллипс и имеет обтекаемые формы. Визуальное сходство объемов с холмами позволяет зданию вписаться в природный ландшафт и не нарушают экологию восприятия сельской среды. Более того, кровлю одного из объемов образует природное травяное покрытие. Центр включает концертный, спортивный залы, торговые помещения, бассейн, библиотеку, творческие кружки и выставку, интернет-кафе, предприятия общественного питания и бытового обслуживания. На двух наземных уровнях расположены основные помещения, на подземном уровне – помещения инженерного обеспечения, парковка, склады.
Основные помещения Центра скомпонованы в четыре функциональные части, разделенные крытой рекреационной зоной, которая представляет собой «улицы», сходящиеся к центральной «площади». Каждая функциональная часть представлена залом целевого назначения, окруженным по периметру полукольцами вспомогательных помещений. Расположенные в двух уровнях, эти полукольца формируют фасады улиц и соединены поверху переходными мостиками.
Предлагаемый проект будет способствовать повышению уровня жизни населения, развитию социальной инфраструктуры, созданию благоприятных условий для жизни, работы и отдыха на селе. Строительство вокруг Центра «домов-огородов» будет способствовать развитию агропромышленного потенциала села.
Related content
Comments: 9

Woow!! Great work!!! the final result give a great effect!! A great building in perfect armony with landscape!!
👍: 0 ⏩: 1

Wow, great concept!! Very modern and well integrated in the landscape. I really like it when architecture corresponds with the surrounding environment. This concepts manages this really good. Especially the view from the west is really interesting! Good job!!
👍: 0 ⏩: 1

Thanks! It was my goal - not to disturb the environment with the building. Glad you noted this
👍: 0 ⏩: 0

im sorry everyone have ask u this before...
where did u dsign this, autocad???
jajajaja
awesome work obviously
👍: 0 ⏩: 1

I did it with 4 programmes:
autocad for both sections
archicad for plans and master plan
3dmax for facades
photoshop for composition and presentation
thank you for your appraisal)))))))
👍: 0 ⏩: 1



























