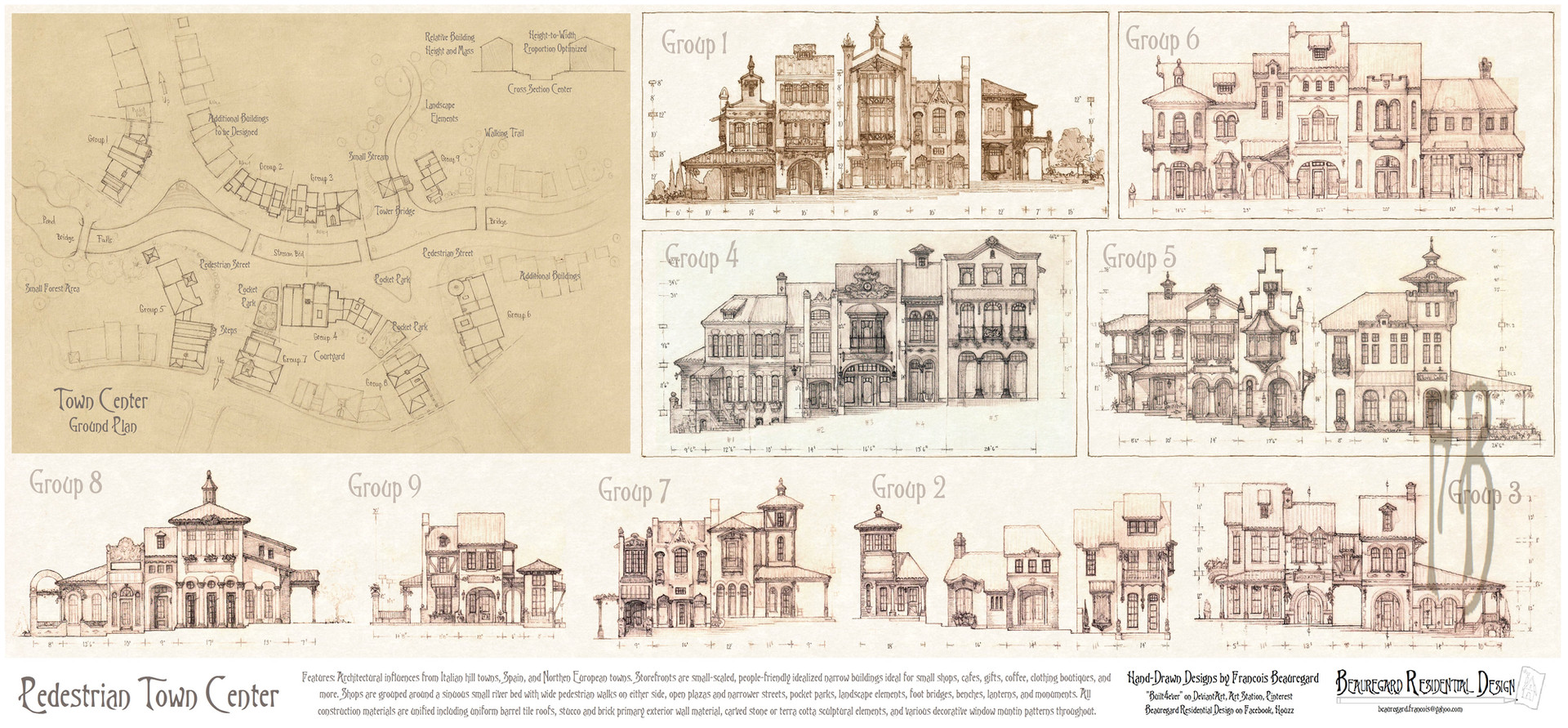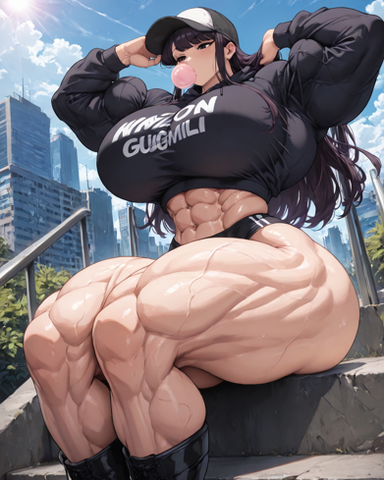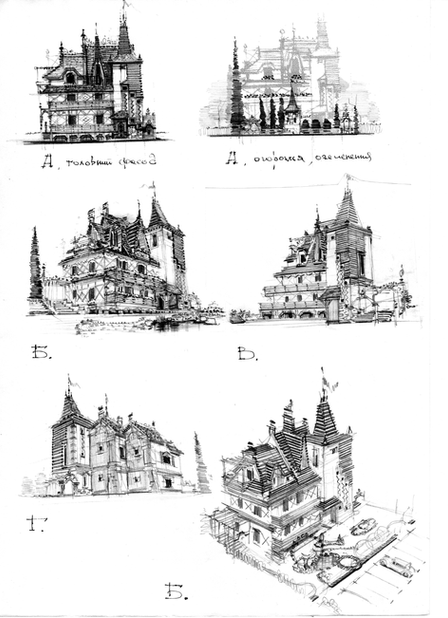HOME | DD
 Built4ever — Pedestrian Town Center
Built4ever — Pedestrian Town Center

#elevations #italian #pencil #plan #rendering #river #storefronts #stream #village #waterfalls
Published: 2013-01-03 18:30:26 +0000 UTC; Views: 56713; Favourites: 733; Downloads: 1045
Redirect to original
Description
Ground plan and elevation sketches for groups of storefronts arranged around a gentle stream and waterfalls with landscape elements, with wide pedestrian-only streets and walkways. Village could be a "real" town center, a theme park village, a gaming environment, or more?Architecture is an assembly of different influences as noted on the plan. The general "look" or glue that holds it all together is an Italian/Tuscany style for the massing, roof shapes, some materials, and general flavor, while many individual buildings have other influences. Hopefully, the whole thing "comes together." I designed each group separately.
Technique: Each of these groups was drawn separately in pencil on white vellum over graph paper in scale 1/16" = one foot, mostly using a 4H pencil for general outlines, window and door arrangements, and rough details, followed by a 2H pencil to darken and define everything, followed by H and HB. At this stage, proportion is everything! Getting it exact comes later, and each complicated detail can be drawn in a bigger scale as a separate drawing, such as a column, or a lamp, or a detail of a brick pattern. I then scan, darken a bit, arrange on the "main sheet," clean it up, and label everything. Measurements are rough, feet rounded off to nearest foot.
Note: this is a large JPEG file at 5352 x 2484
Updated on 10-22-2019 with more detailed ground plan, updated elevations, some with slight corrections to slope.
Related content
Comments: 30

👍: 0 ⏩: 0

👍: 0 ⏩: 0

👍: 0 ⏩: 0

Did you know that all the buildings look after all built by one person? It is very difficult to paint so that there were different styles. I tried to specifically develop a "schools" and "history" of architecture to do so.
👍: 0 ⏩: 1

Well, you mean these all look "in the same style?" There's many different influences to create this look too. I saw your gallery, very good, looks like you do similar stuff. I'm also doing video game work right now, but it's all secret.
👍: 0 ⏩: 0

wow- seriously..if someone invents a matrix, design the world.
👍: 0 ⏩: 1

hmm- a fantasy matrix would be great...
👍: 0 ⏩: 0

una lamina escelente, muchas horas de trabajo , me gusta , saludos
👍: 0 ⏩: 1

Your brilliant drawings make me speechless. Or start to swear. I can't decide. ^^
👍: 0 ⏩: 1

Believe me, I swear at them a few times, especially when I have to find my eraser...
👍: 0 ⏩: 0

Ok, after much studying.. close scrutiny.. and agonizing over the details.....
I have only two comments...
The first one is absolutely incredible.. You have blended all the elements nicely, the groupings and reorganization of the buildings now makes sense. The scale of the buildings within each group is consistent.
My only critisism is in group 6. The building on the right seems out of context. Maybe it's the shading or surface material. All the rest of the buildings seem to have a stucco finish, but that one seems to have a brick finish.
If I was a developer, I would want to build this for real on a patch of land.
👍: 0 ⏩: 1

The right one in group 6 is almost a contemporary version of this type of architecture, Neo-Tuscan? Second story windows are really clerestory windows lighting the first floor as there is no second floor on that one. Real Tuscan stuff would never do this, they would have a second floor. Brick exterior is consistent, same as first building on the left in this group. Might be simple look to it, not fitting in perfectly with rest of group. What about the covered porch on that one?
👍: 0 ⏩: 1

Hmmm, OK. Neo-Tuscan it is..
The porch.. Maybe that's whats bothering me.. All the rest have columns, and this one has an "old west" or "southwest" look to it.. Post and braces..
👍: 0 ⏩: 1

Yes, I agree, it sticks out a bit, slightly American. Not sure, maybe I'll just change the detailing a tiny bit. It's now across from group 8 which sports some serious column action...
👍: 0 ⏩: 1

You described it better than I did!! Just a little tweaking, and it'll be good. Everything else looks great!
👍: 0 ⏩: 0

You are a crazy genius 
👍: 0 ⏩: 1

OHHHH I like that!! Crazed lunatic architect let loose on the unsuspecting world!! he he good glad you like, just send critiques and observations on the normal e-mail channels, and I'll continue to develop the floor plans and side/cross sections. I was thinking that the overall ground plan might also be a roof plan, as if you were looking down on it from an airplane. Roof plan is a nice thing to look at, gives additional info, especially on "ridge lines" of roof, and hips on hipped roofs. ...when we are all done with this immense project, we can approach some developers and builders and see if we can get it built IN REALITY. Maybe we can get one built in Dubai? he he
👍: 0 ⏩: 0

It's awesome, I love the style of the buildings. ;D
👍: 0 ⏩: 0

































