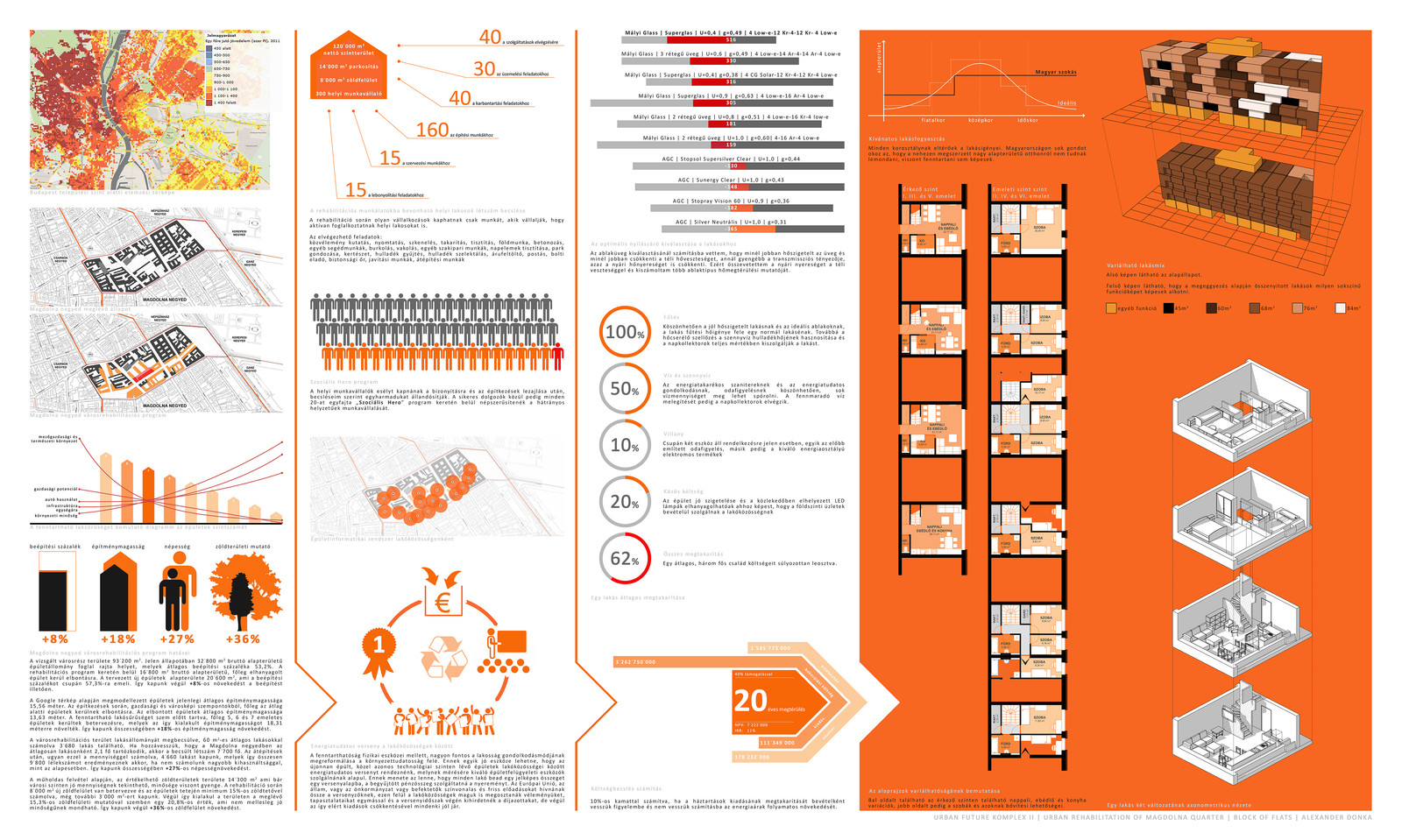HOME | DD
 DonkaS — Block of flats technical proposal
DonkaS — Block of flats technical proposal

Published: 2013-02-13 19:32:39 +0000 UTC; Views: 3074; Favourites: 12; Downloads: 0
Redirect to original
Description
This building is a block of flats. It would be the first element of the urban rehabilitation in the Magdolna Quarter, which is a really poor area.There are park place under the ground, shops on the ground floor, duplex flats on the middle part and two VIP flat with roof garden on the top of the building.
This proposal is contain the concept, ideas, technical details and versions. (not in english)
Archicad,Max,Vray,Ps
Related content
Comments: 2

very nicely presented sheet. sadly can't read it 
👍: 0 ⏩: 1

Thanks. 
It would be a big job to translate it.
Thank you for your understanding.
👍: 0 ⏩: 0



















