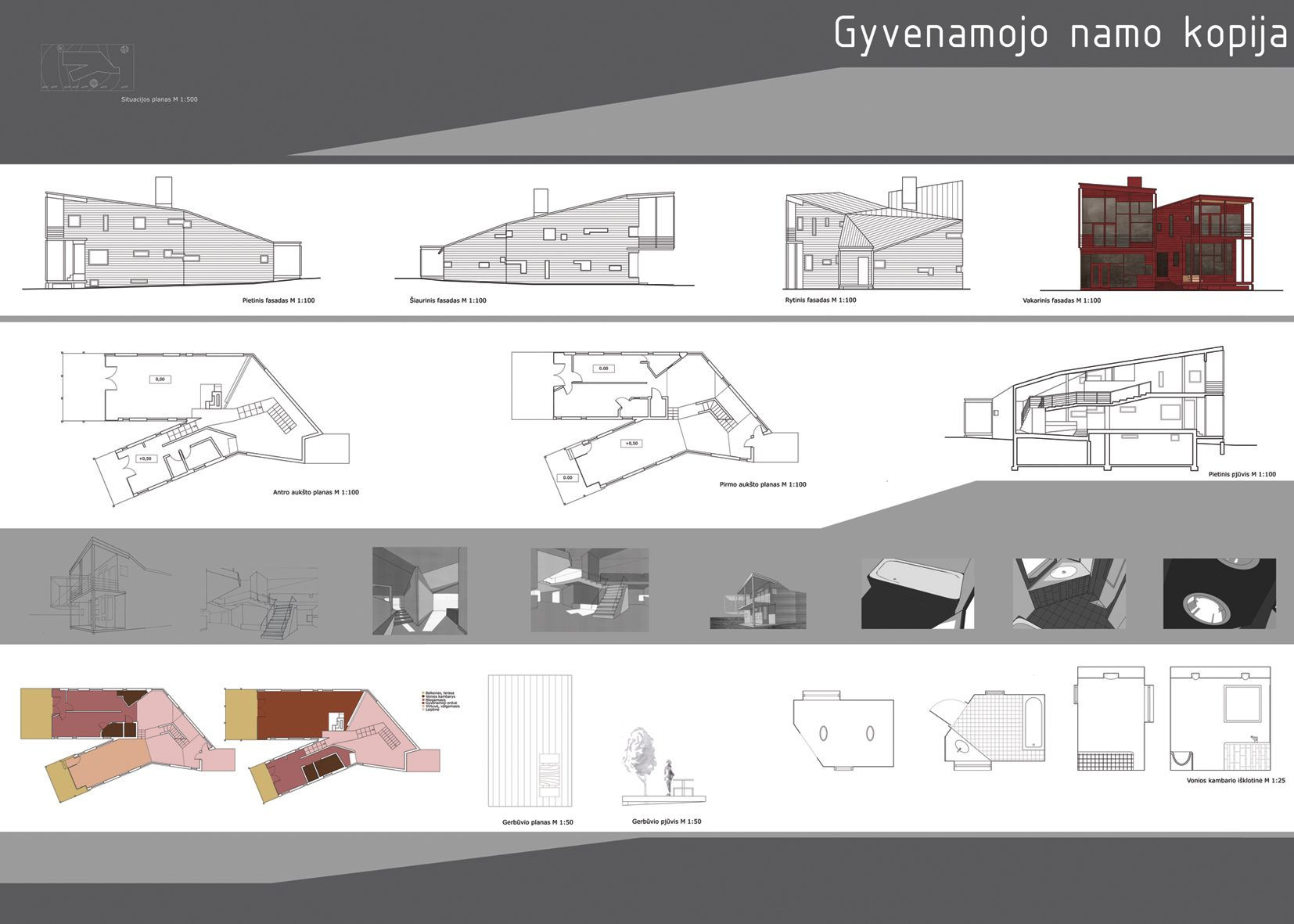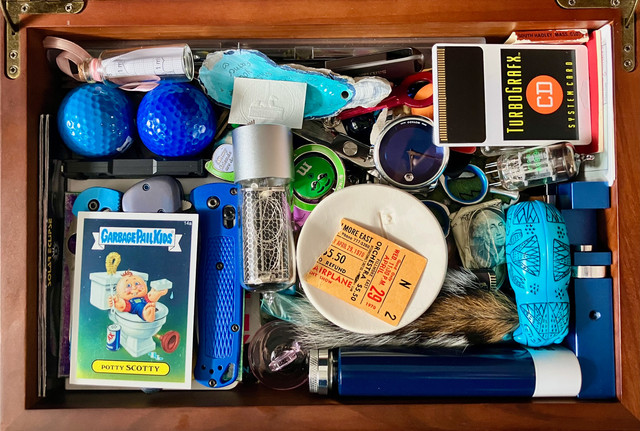HOME | DD
 mrTINYman — Y house analysis final
mrTINYman — Y house analysis final

Published: 2009-05-19 21:40:25 +0000 UTC; Views: 2635; Favourites: 7; Downloads: 82
Redirect to original
Description
Resized, color scheme - cmyk, original size 140cm x 100cm with 300 px/cm2 resolution.The design of "Y house" doesn't belong to me. It was made by Steven Hall architects (which IMHO are awesome). The drafts were done in autocad07, sketches - by hand, toned in PSCS3.
EDIT: changed color scheme to RGB, because CMYK is only good for printing...
Related content
Comments: 6

Hello there, first of all, WOW! Those are great drawings!
I am a student at PSU and am currently enrolled in an architecture class in which I have to study this house.
I am familiar with the SHA website and the Le Croqius publishing source but I can't find anything good for actual site plans and scaled construction documents.
If you have any pointers on where to look, I would greatly appreciate it!
Thanks!
👍: 0 ⏩: 1

Asking Steven Holl architects directly via e-mail is the way to go. They are usually very happy to explain their ideas to the younger generation of architects.
best of luck!
👍: 0 ⏩: 0

Very useful documentation. Thanks for sharing!
👍: 0 ⏩: 0

























