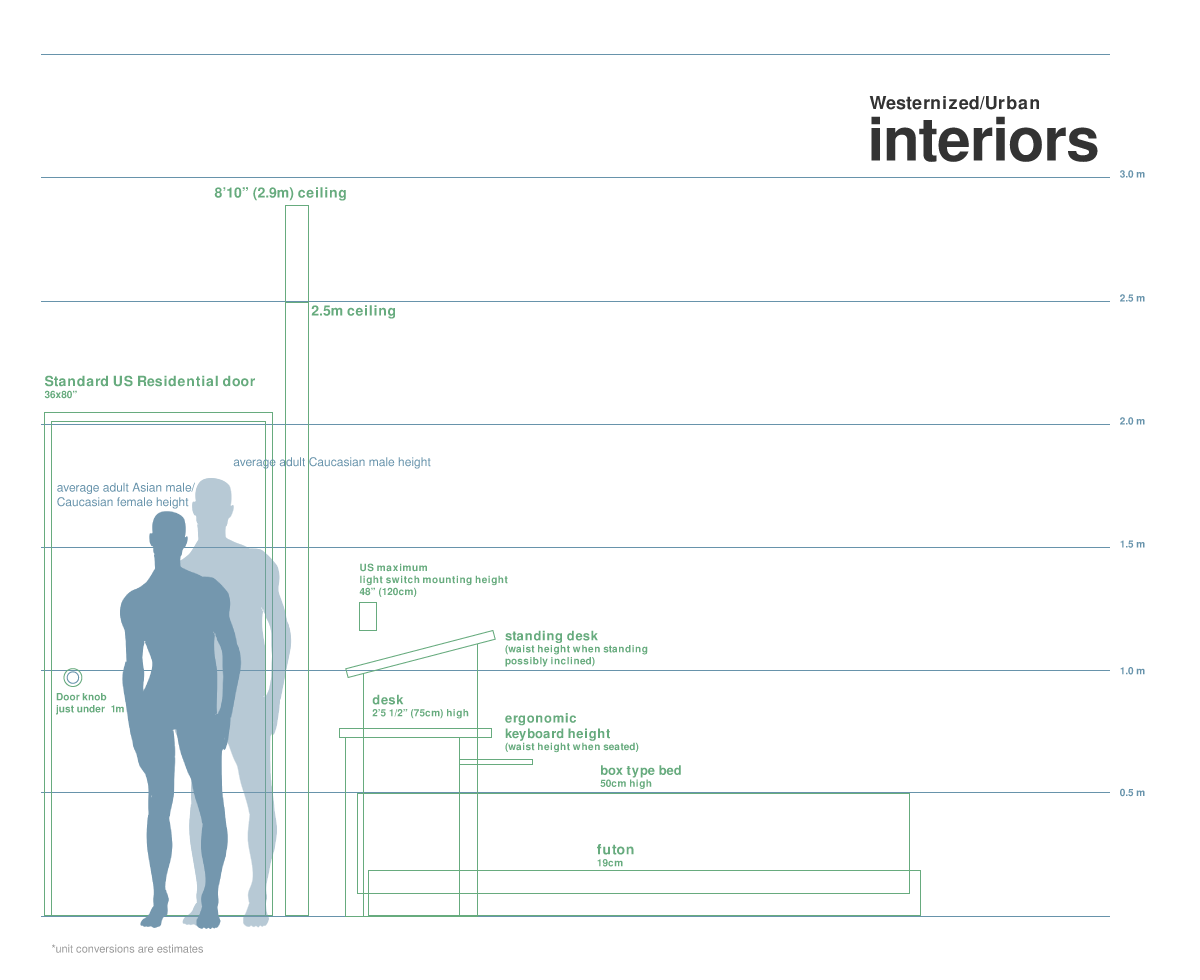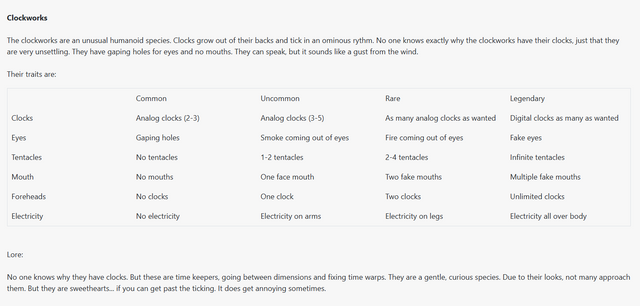HOME | DD
 Pharan — Interiors Height Chart WIP
by-nc-sa
Pharan — Interiors Height Chart WIP
by-nc-sa

#heightchart
Published: 2011-04-10 07:42:03 +0000 UTC; Views: 4159; Favourites: 66; Downloads: 59
Redirect to original
Description
This is a work in progress that I've had on my disk for about a month already. There are probably a lot more things to add to this. I also have exteriors planned.I find that one of the most unexpectedly complicated things about drawing settings (or placing characters properly in settings) is getting the proportions right.
I mean, getting used to dividing things into halves and thirds is one thing, and probably the easier task. Having a store of knowledge about a human being's size relative to most objects is something more alien to people who don't regularly draw from life, even if they hang around most of these objects most of their day. So I thought this might be useful.
These measurements really come in handy when you're trying out structured perspective for the first time.
(I'm also growing tired of drawing boring old front-view stuff so I've sort of been playing around with seriously planned out perspective drawings lately. Nothing to show for it right now though.)
More importantly:
----------------------------------------
What things of relatively constant height (or width) do you think I should add?
Here are some things I already have in mind:




 toilet
toilet



 kitchen sink, bathroom sink
kitchen sink, bathroom sink



 banisters and railings
banisters and railingsAlso, let me know if you have alternate measurements.
Related content
Comments: 5

this is neat... Actually, it kind'a reminds me of when I made a to-scale diagram of my bedroom so I could move furniture around without all the guessing and lifting. :P
(wonders if you're still looking for ideas, as it looks like this is several years old...)(also wonders why I remember seeing this just recently somewhere, as I can't remember where)
👍: 0 ⏩: 1

Thanks.
That's pretty cool. So you made a to-scale diagram how? like with physical strips of paper? or CAD or something?
Yeah, I'm still open for ideas. This one's definitely gonna get updated. Maybe later this year.
👍: 0 ⏩: 1

hm... well, it was a floor plan type of thing, where I wanted to see how much room I had on the floor of my room. So I didn't have heights, but lengths and widths. I used Photoshop's paths to get sizes, and added some color and printed it out, with the furniture on the side of the page to cut out separately (I was working out what I could fit in my room and where, and had two sizes of mattress, a chest of drawers, a dresser, and a nightstand. Fixed was the hot vent and cold vent, lightswitch, outlets, window, and two doors. And I think the two bookcases, too). For that, I made this little square by using Photoshop's rectangle tool and holding down shift, and used that as 1 unit. Then when I measured stuff in my room, I would copy the unit square and transform it based on my measurements. I forget the exacts, but if I measured everything in inches, I think something 40" x 20" would have me transforming a copy of the unit square to 4000% x 2000%... unless I'd decided to just do 40% x 20%... I might've done it that way, having a 100 unit square instead of 1 unit. That sounds right. So then I just entered the inches directly into the percents for height and width (and it would work exactly the same for centimeters). But to do it, there must always be a copy of that square as a base, or it would be more confusing to stay consistant (if you had a room with an offset, the offset could probably be figured out by adding a few anchor points on the side of the room's rectangle and moving the sections where needed (and using a few 'rulers' to find the exact measures for the offset by making a few copies of the base square at the right size and lining them up with the room). Hmm... I found a version of what I did that I'd uploaded to Photobucket, if you want to see it (I made duplicate furniture for that version for easy movement on the computer). i6.photobucket.com/albums/y223… Looks more simple than I remember. ^_^" and... looks like I was wrong, I didn't have the outlets, just the lightswitch. I also guessed at the trim around the doors, because I was lazy.
by the way, I think I figured out why your deviation looked familiar. I found it by seeing it in the activitiy messages on someone's profile, which I went to from a random favorite deviation of mine, and I think that person's deviations came up in my random favorites not too long ago and I'd done the same thing.
Here's a big mess of random thoughts I'd had before I noticed the date and felt bad for talking so much. Sorry that I think in too many words, and a bit randomly...
hm, if you did do windows, like RealityGlitch mentioned, they'd probably have to be measured from the ceiling, because I know windows are different sizes/heights (though, with two different ceiling heights, that could be slightly confusing). At least according to my house, the windows' tops are the same as the doors', but the bottoms can go down close to the floor or be up high. But there's specific sizes of windows, as there's specific curtain heights. I think 63 inches is the average curtain that's available everywhere, which would be a few inches longer than the window. If I think back to my room for ideas... there's outlets... I think everything else has been mentioned. I could be interested in an average chair (seat) height.
out of your mentioned ideas, I would be most interested in sinks and banisters/railings. I'm not planning on drawing anyone on the commode any time soon. :P
Average small wall mirror height could be interesting, as well as average photo hanging height (though both those are probably eye level... so, that'd be a bit simple. Just add an eye level line with "eye level: level of mirrors, photos, front door peep hole, etc., etc.). hmm... what about average 1 story roof height (the outside of a house)? What about a coffee table (they look so tiny besides when they're in front of a couch, so it's hard to realize how small they are)? Counter tops? Counters/lower kitchen cabinets are a specific height. Are fireplaces a certain height, or are they all different? I know brick ones are huge, but there's little eletronic ones. Um... kitchen/dining room tables, bars and stools (I think a lot of tables are about the same height, and I'd think bars would be, since stools come in specific heights). RealityGlitch is right about bookcases being different heights (unless they mean free-standing shelves - which may have something to do with door and window heights), but I think bookcases tend to have specifics depending on how many shelves they hold. I wanted to have one wall of my bedroom covered by bookcases, but the closet door was in the way, and, despite getting the largest size I could find, they are lower than the door. Doing a quick check, it looks like my bookcases are about as tall as me. What about average floor mirror size? I think they vary some, but you could probably find an estimated, average size. It's probably based on average person size and average distance from mirror... What about stairs? Stairs can be different sizes and angles, I think, but there should be some average size for steps and an average angle.
huh... your doorknob looks higher than ones at my house. Mine seem to be about a hand lower than my elbow. The front door's knob was 34-36 inches (36 at the top, 34 at the bottom) when I tried measuring it just now, but, it's only three inches less than a meter, so it's close (...and it's going to depend on what kind of floor there is, as carpet can add one or two inches, and people also tend to stack up tiling and such). The top of the door to the smaller ceiling looks off to me. I feel like the ceiling should be closer to the door. But I don't know how high my ceilings are, so my ceilings might be below that... As a rough guess/measure, I'm thinking there's about a head's height between the top of my head and one of my doors, and about a head from the door to the ceiling. But all that's relative (and my perspective may mess with my guess).
Is a box type bed... the American mattress and boxsprings bed...? Or is it something else? (though, it seems mattresses come in several different heights - I'd been trying to find a good mattress. ...all mattresses have bad reviews, so I haven't decided on a permanent one yet. The one I have right now that came with my bedroom set is only about 3 inches high, or the size of my largest finger, and the boxsprings are about the same, but better mattresses can be much higher. The rails for the bed is probably pretty consistant, but the total height would vary)
If you're interested in widths/lengths too, then you can definitely add mattresses for that (Twin and Full are the same length, Queen and King are the same length, and there's California King), bookcases (don't remember the width off the top of my head, but I'd think it'd be pretty consistant for 'normal' bookcases), top and bottom kitchen cabinets, doors again (but there's a few sizes. My closet door is narrower than average, and I think some doors are wider than average, but there's probably specific sizes for them. And there's just the plan average size. Could be two averages, though, for interior and exterior, but I'm not sure), um... what's the average male and female width? :P Okay, don't try that one.
👍: 0 ⏩: 0

Thank you so much for this it´s really helpful! QwQ
👍: 0 ⏩: 0

Common room objects seems the current theme, I'd suggest drawes but these come in so many different sizes, same goes for sofas, tables and bookshelfs. I only ever planned things out like this once myself, it's quite fun acctually but I wonder how much use you'll have of it in high and low angles? I guess perspective lines are ment for this, but it's quite a time consuming task to grid things out like this hence I got tired of it, I'm sure I'll pick it up again eventually.
Oh, windows could be usefull too, as you already got doors on there.
👍: 0 ⏩: 0

























