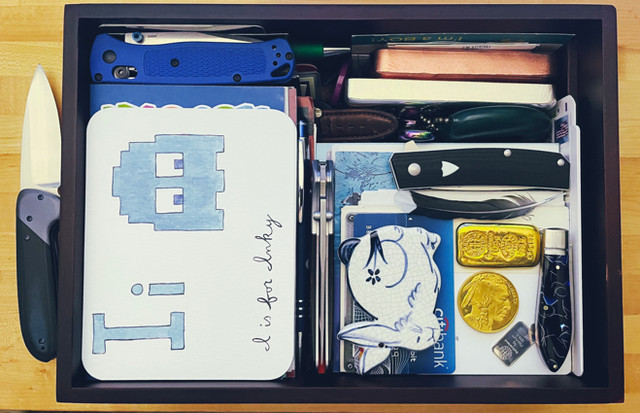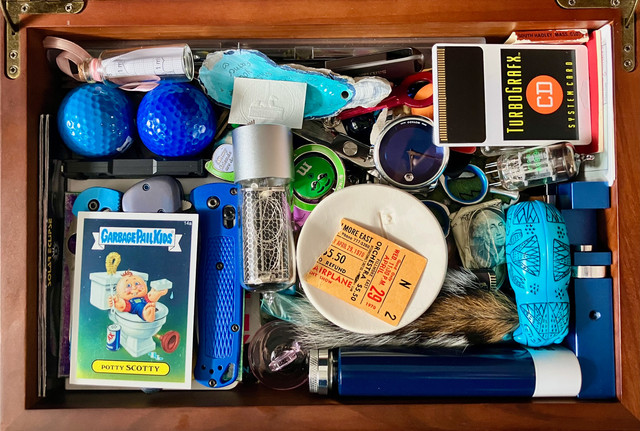HOME | DD
 Seanpt-Architecture — Edworthy Interpretive Centre - Model
by-nc-nd
Seanpt-Architecture — Edworthy Interpretive Centre - Model
by-nc-nd

Published: 2012-12-20 07:00:00 +0000 UTC; Views: 2414; Favourites: 19; Downloads: 95
Redirect to original
Description
Studio 1 - Project 6 - Edworthy Interpretive CentreScale: 1:100
The model for the building design seen here:
Materials:
Topography - 1/8 inch Cardstock - Laser cut via CAD file
Building - 1/16 inch plywood
- 0.2mm dowel
- wire
Related content
Comments: 4

looks cool. i prefer realdeal models over 3D computer ones, as you can see in my gallery, so thumbs up for this! keep it up (:
👍: 0 ⏩: 1

Thanks, I'm glad you like it
👍: 0 ⏩: 0

You need stronger corner conditions to imply a courtyard space; the angle and size of the opening on the West side leave it underdefined. Within each piece, though, there is a pretty elegant transparency, I like that.
👍: 0 ⏩: 1

Thanks for the feedback. Your words are almost identical to the feedback I got in my final crit, so it's good to know there is consistency in that regard and that the issues brought up in my crit are universal and not just specific to the individuals at my University.
👍: 0 ⏩: 0


























