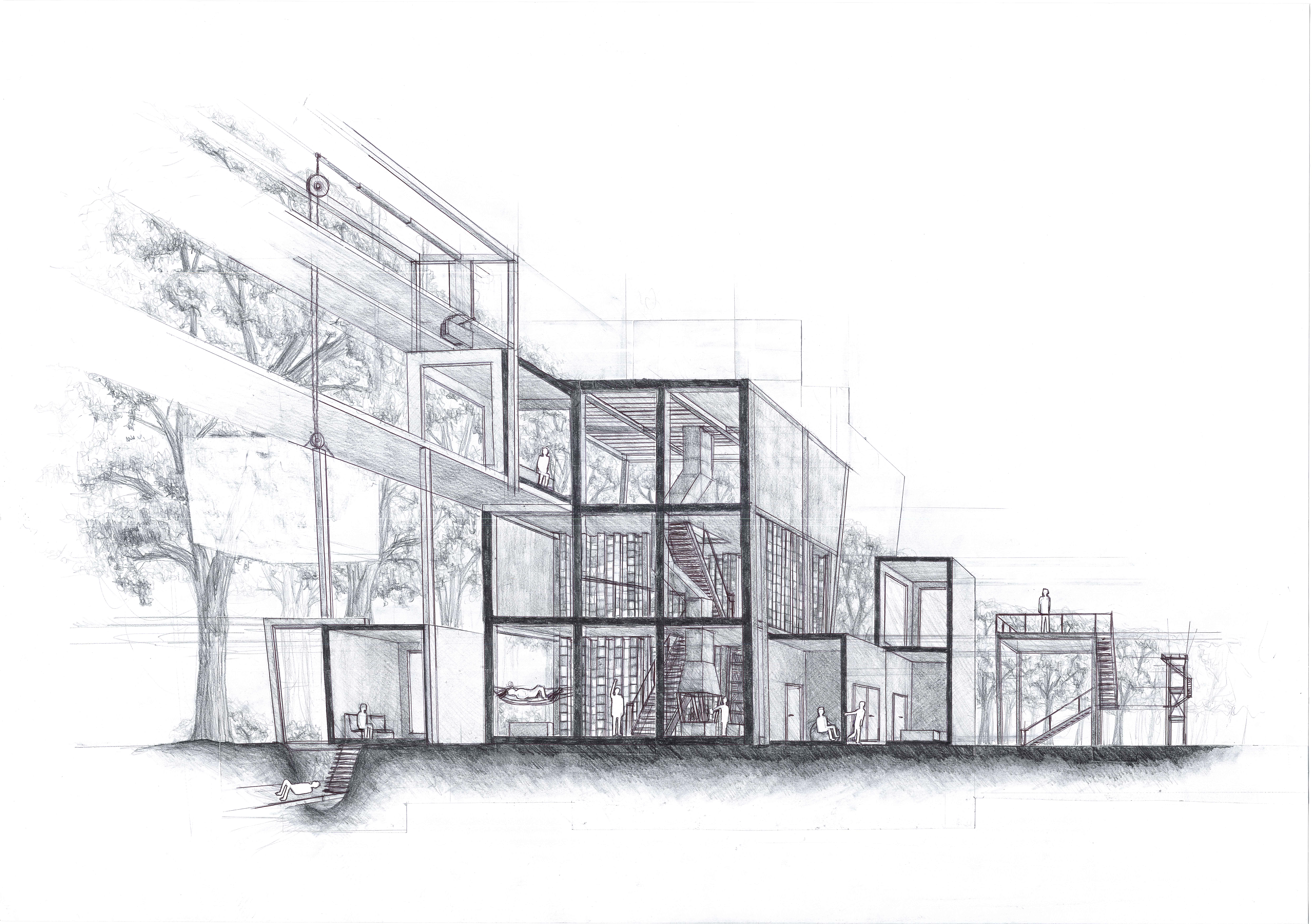HOME | DD
 Seanpt-Architecture — Studio III - Adapting With the Flood
by-nc-nd
Seanpt-Architecture — Studio III - Adapting With the Flood
by-nc-nd

Published: 2013-12-13 06:07:50 +0000 UTC; Views: 1964; Favourites: 14; Downloads: 0
Redirect to original
Description
Studio IIIThis Studio was in response to flood conditions which took place this past summer here in Calgary, Alberta, Canada. The Studio was also situated in the context of experimental architecture.
Intention and Concept
My intentions in terms of initial site and project strategy, in response to flood conditions was to institute a shift which allowed usability of the site during both flood and regular conditions. This shift consisted of extruding the existing landscape into hills which created the opportunity to remove potential and/or existing buildings from the flood plain.
With these conditions in place, the concept behind the building itself was to remove spaces from the newly created landscape in order to create negative space from which a building could begin to take shape; In essence, creating new spaces within the landscape in order to re-access and re-utilize the now fractured landscape of varying elevations as a response to an increase in existing physical topography.
Existing Site and Flood Conditions
The existing site of East Village and Fort Calgary receives flooding from the South and East, from the Elbow River rather than the Bow River itself. Water travels from behind, through traffic underpasses, and from the Elbow directly, to flood the site.
Adapted Site and Flood Conditions
The modifications made to the site consist of creating a series of elevated points across the site, which allows for areas of land to be removed from the possibility of interaction with the flood. This presents an opportunity to design within these hills, utilizing the newly created land masses as conduits for inhabitance.
Site
The site located in East Village/Fort Calgary is at the conflux of the Bow and Elbow Rivers. This particular point on the site was chosen due to its elevation in terms of flood heights, and the opportunity to utilize that in order to design within the hill.
This particular area of the site also presents the opportunity to utilize the views of the river during both times of flood and times in which the water level of the rivers is at a normal height.
Physical and Digital Explorations of Site and Building
In order to better understand the site, I began a physical exploration of the topography through a clay medium. Through the process of manipulating and indenting the clay, the form of the building began to emerge.
Taking things a step further, I began to consider how the building would sit within the landscape; instituting a thicker retaining wall system for areas of the structure which were submerged, and thinner lighter walls for areas which were not. The curved form of the retaining walls also began to inform interior spaces in that the curves were continued from exterior to interior in order to create curved interior spaces as well.
Building
The building, situated within the hill, has 5 floors. The top two floors consist of public spaces, and have more areas which are emergent from the landscape compared to that of subsequent floors. These areas are much lighter in structural consideration, and have a lot of access to natural lighting. They are most present above the surface as they are the areas which have the greatest connection to public perception and integration.
The lower 3 floors are research and administratively based. Areas such as labs, classrooms and libraries are located near the surface in order to accommodate delighting opportunities.
Areas which do not receive as much direct sunlight are primarily circulation spaces, and do not require the same amount of natural lighting.
The entire structure is removed from the flood plane through its position within the hill. This allows the building to become functional in both flood and non-flood conditions, as well as serve as a potential sanctuary in terms of avoidance and existence in times of exaggerated aquatic river conditions.
Related content
Comments: 3

From what I see it looks good.
Good to see you still kicking.
👍: 0 ⏩: 1

Thanks. I've been pretty busy with this project the last 3 months.
👍: 0 ⏩: 1

You're Very Much Welcome!!
👍: 0 ⏩: 0























