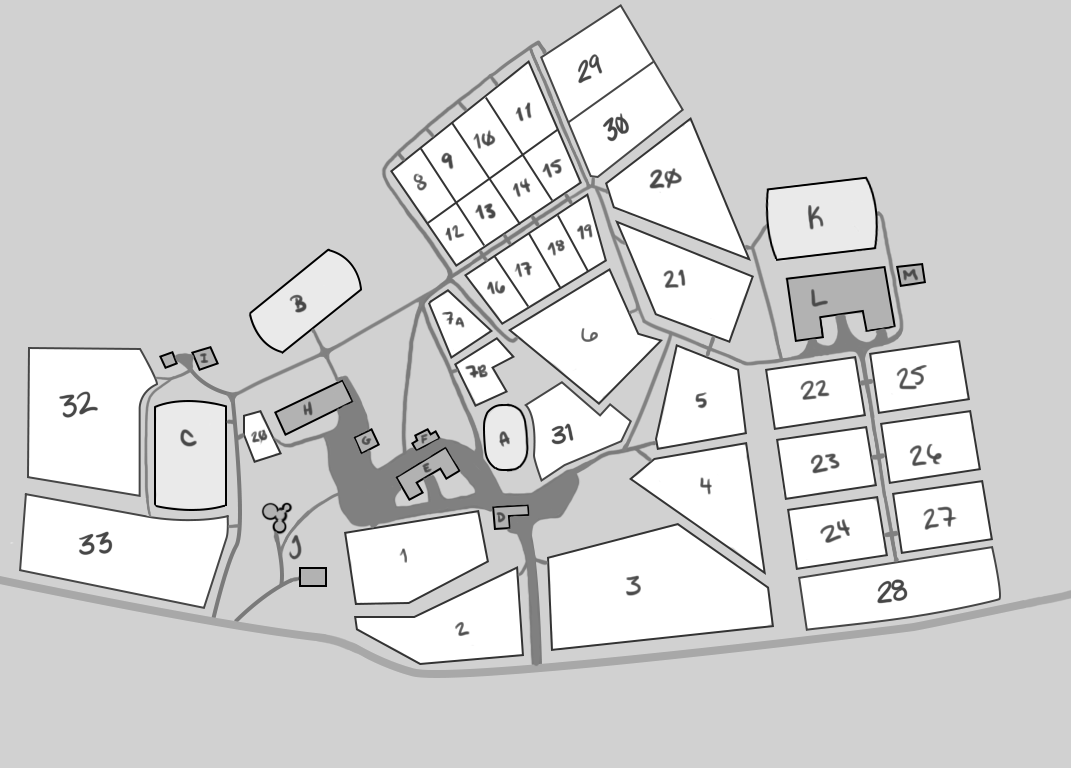HOME | DD
 shot-fired — SC Property Map
shot-fired — SC Property Map

#golden #gv #ha #horse #map #rp #rpg #stable #vale #harpg #art
Published: 2015-04-11 01:03:36 +0000 UTC; Views: 676; Favourites: 8; Downloads: 4
Redirect to original
Description
Update 1/16/2016: There has been a further expansion. Six new paddocks have been constructed around the property and a few stalls have been set up in the second stable (L).Update 8/2/2015: There was a stable expansion completed over the summer. Several new pastures were added, as was an arena and a second stable.
PASTURES:
1-6: Resident horses (groups of 3-6 depending on individual pasture size)
7A and 7B: Mares in foal or with young foals
8-15: Resident horses
16-19: Visiting horses
20A: (far left, near vet) Weaning foals
20B and 21: Resident horses (groups of 2-4 depending on individual pasture size)
22-28: Big resident horses (absolutely no more than three horses to a paddock due to massive size)
29 and 30: Resident horses
31: Resident horses
32 and 33: Al's and Rich's horses, respectively
Total max cap for resident pastures is one hundred horses. Total cap for visiting horse paddocks is ten at one time, and the stalls are quite roomy.
ARENAS:
All of the arenas are covered. The ring is not.
A: The ring is the place where all horseback riding lessons are taught, and where most riders come to warm up their horses.
B: The guest arena is where visiting horses and riders exercise, and is the easiest to access from the guest barn (H).
C: This is the second arena, where the riders of resident horses at GV may also choose to ride after warming up in the ring (A).
K: This is the third arena for riders of resident horses, built when a second stable and more paddocks were constructed to hold more horses. Sometimes riders will warm up and exercise in this arena, as the warm-up ring is too far. Just the walk there and back would warm the horse up.
BUILDINGS:
D: The office is where all the legal information, all the registration papers, property agreements, proof of ownerships, and all the other papers are kept. Visitors must stop by here before continuing.
E: This is the main stable, and the main face of GV. All the resident horses are stabled here. (GV Stalls - Front View )(GV Stalls - Top View )
F: The tack and the feed bins are kept in a much smaller, separate building behind the stable.
G: The majority of the tools used for upkeeping of the property are in a shed on the way to the guest facilities. Things such as extra gas for the vehicles, wheelbarrows, muck picks, and the like are kept here.
H: This is the guest stable, where visiting horses and riders may stay. It is much roomier than the main stables, but with fewer stalls, and other facilities are in the barn instead of a separate building. The guest quarters make up the entire upstairs of this barn, similar to a set of apartments.
I: This is the main house and additional housing. The owner and some of the staff stay here.
J: This is where the on-site vet lives and works. The globular set of buildings are where the veterinarian works, operates, and resides, and the smaller building below it is a set of four stalls where sick or recovering horses are stalled.
L: The second stable on the property is far larger than the first, and resident horses are stabled here. A good portion of the horses residing here are massive and need stalls bigger than the usual (such as Dyurs or drafts), which they find in this stable.
M: The tack and feed bins for the second stable are kept in a much smaller, separate building off to the side.
---
Art: (c) shot-fired
Ref: None used (and it came out a little chaotic for that very reason)
Tools: Photoshop CS6, Wacom Intuos tablet, music player, etc.

























