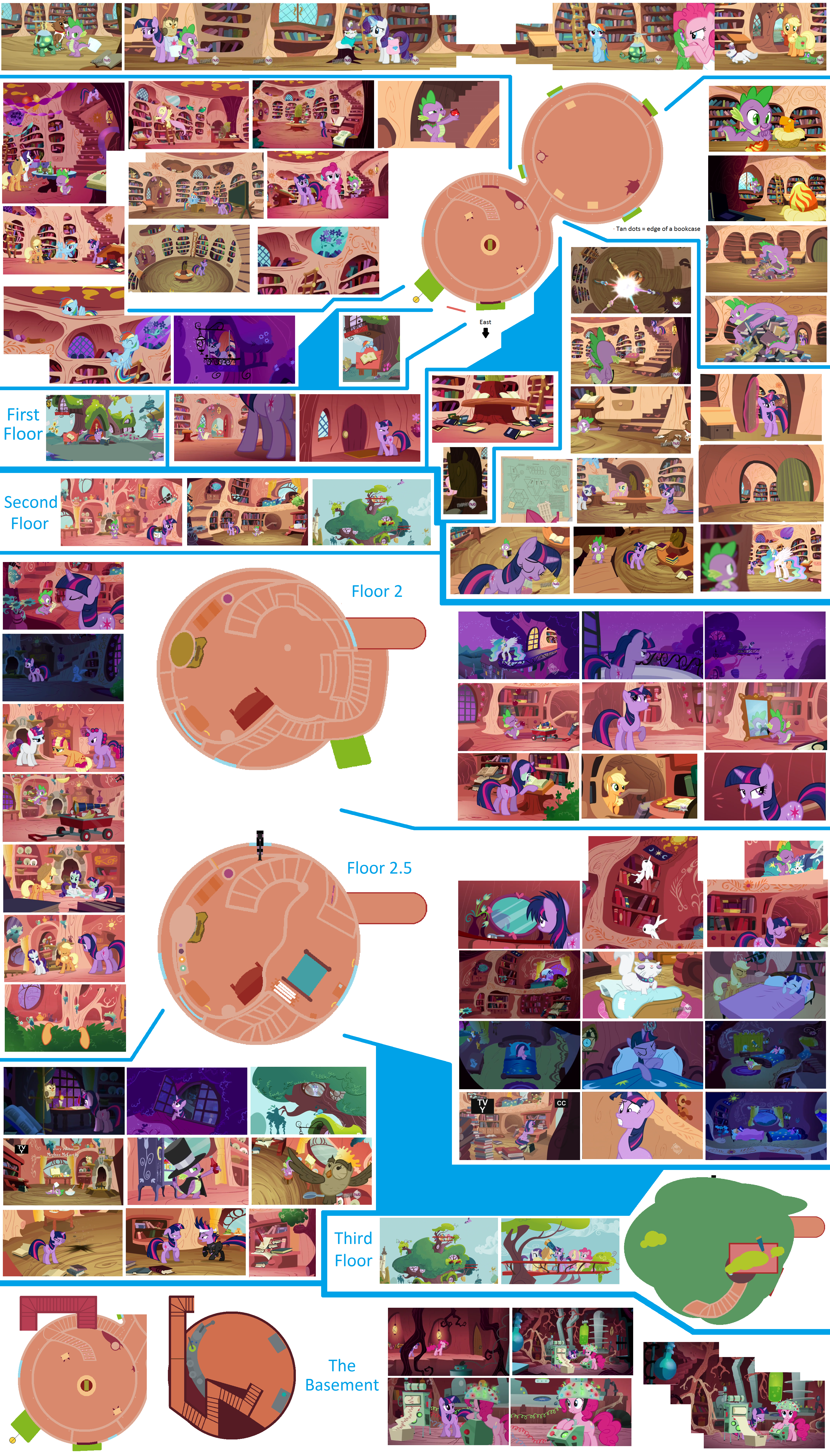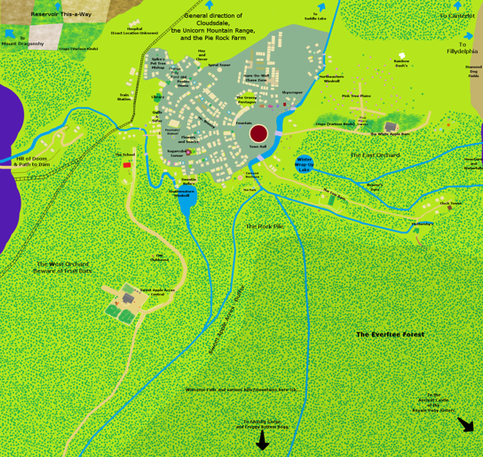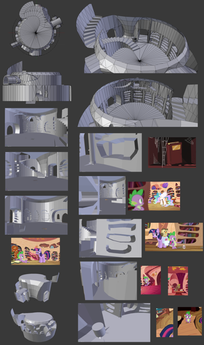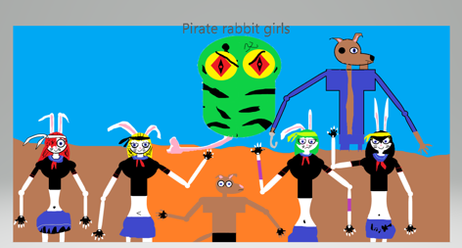HOME | DD
 Aurek-Skyclimber — The Library - v4.0
Aurek-Skyclimber — The Library - v4.0

Published: 2014-10-26 12:05:38 +0000 UTC; Views: 2324; Favourites: 25; Downloads: 56
Redirect to original
Description
First and foremost, the Library map is finished! Everything was reworked from scratch. The shape of the exterior of the building and how the stairs would flow from one floor to the next was actively considered this time around, including how many stairs were visible on each staircase on average. Various "flattened" 3d elements that I missed originally were fixed. Every exterior window was matched to the correct interior window. All in all, this is the probably the definitive version of the Library's layout.*First Floor*
- Primary alteration: I misinterpreted a ref from Just for Sidekicks in the last version (that really wide image at the very top) and added a staircase to the back room. Correct interpretation: There's only one staircase, all bookcases and windows in the second room have that dark brown design, all bookcases in the main room are tan. That one tan bookcase between the back room and the stairs is in the hallway that connects the two halves. Notice how you can't see the stairs to the basement from that viewpoint.
- The main room is the first floor to the tree proper. The second room is more of a really huge stump with greenery growing over it. It is unknown if it was chopped down, fell down, or if it was magically stopped at that height. More than likely the latter due to the rise and fall of the roof/ceiling.
- The main room ceiling has a sun pattern. The second room ceiling has a flower pattern.
- Added in the various interior stumps and trees. These are marked by dark brown. (Note: Trees within a giant tree? Very cool design element layout folks!)
- Stairs to basement are in the back behind the stairs to 1.66th and 2nd floors
- Did not include ladders as they are designed to move.
- That outcropping with a window on the lower left side of the library exterior is reached from the cubbyhole above the second bookcase to the right of the front door.
- The Front door is facing directly East. This puts the Back door facing North-West. This further confirms the need for The Grand Rotation of the Ponyville Map proper.
- Alignment between main and back room could potentially shift slightly - up + left + clockwise rotation of back room
*Second Floor*
- This is the first time I've analyzed the 2nd floor since season 1. Why I didn't do this earlier......
- Primary alteration: A third to half of floor 2 (Main area) actually fits under floor 2.5 (The bed section). Those white bits coming down from the balcony aren't decoration on the wall, they're support pillars made from sub-trees.
- Secondary alteration: The second floor is shifted a bit to the left and back compared to the first floor as seen on the exterior layout. (Note: Does this make the Library top-heavy?)
- The ceiling is a dome. This affects things near the roof, like the extremely curved yet awesome looking bookcase on floor 2.5. (Note: There does not appear to be a painting/design on this ceiling.)
- There are two sliding bookcases. One either covers the door to the porch or slides into the wall on the left. The other blocks the stairs down to floor 1 or slides left to block another bookcase.
- The fireplace appears to be another case of a tree growing inside of the main tree. Notice how it goes through the ceiling and becomes visible on the left side of the exterior roof (that skinny brown bit with the greenery and spiral branches. Plus a flower?).
- The position of the porch on the usual exterior image appears to be a bit too high. It should be about the same height as the bottom of the left 2nd floor windows as they are on the same floor. (Note: The porch is ridiculously long...)
- The general floorplan of the room forms ovals within the primary circle. This is another really cool design element.
*Floor 1.66 * - Layout: Complete? Minor tweaking remains.
- I'm expecting this to be the most controversial addition to the Library layout...
- The stairs from floor 1 climb until they're lined up with about the midpoint/right side of the door to the basement. At this point, they vanish behind the ceiling/wall and are either just above or just below the ceiling to the first floor.
- Based on the layout of the exterior, there is enough space between the ceiling of floor 1 and the floor of floor 2 to fit a hallway that's a little bit taller than an average pony. This makes sense as the stairs/hallway have to go under the second floor porch almost immediately after the stairs disappear from the first floor before they continue up to the second floor.
- Based on the position of the various windows, we have the rotation/position of the second floor compared to the first floor. This means we have the position of the 2nd floor stairs door compared to the last known stopping point of the 1st floor stairs. We also have the shape of the top of the stairs due to the railing visible from the second floor.
- At this point, we have the probable layout of the stairs between floors 1 and 2. However, that's not the entirety of floor 1.5.
- There are two exterior windows that cannot be matched to any interior windows. The first is the green outcropping with a round window on the right side of the exterior. This is just above the first floor ceiling in terms of height. The second is the small round window to the right of the big round window on the left side of the second floor. This second window does not connect to the main stairway between floors 1 and 2. If it did connect, it would be visible from the second floor entrance to the stairs. Additionally, this window is too far to the left compared to the main stairway to be connected. This indicates that there is a small room behind the walls of the second floor and a secondary passage/stair branching off from the primary one.
- There is a porch way above the rest of the Library. As it is accessible to Earth Ponies and Unicorns (see Testing Testing 123), it must have some route to reach it without flight. The only connecting point is a tall, mostly vertical, and thick-enough-to-let-a-pony-climb-a-ladder-inside-of-it-and-come-out-a-trap-door-at-the-top branch that comes up right below the platform to support it. This branch happens to be positioned on the exterior at the perfect position to connect via a spiral staircase to the second window in the previous point and thus the proposed small room and side passage. The branch also has a window in it, indicating that there is a passage inside.
- There is an odd protrusion from the wall behind the big desk that forces it run parallel-ish with the balcony above it consistently in the ref images. If the room was round (as expected) the desk would be positioned so that it followed the curve of the exterior wall. This also indicates a room behind this wall.
- tl;dr - The primary staircase between floors 1 and 2 splits off into two passages shortly after passing under the second floor porch. The secondary passage continues around the tree just above the ceiling of the first floor until it reaches the outcropping with the window sticking out midway up the right side of the main tree as seen on the exterior. After this, a staircase begins that climbs up to the same height as the second floor, as evidenced by the small window just to the right of the big window on the second floor left side of the exterior (the same window that's behind the table on the bottom left of the interior map). From here, there's enough space for a spiral staircase that goes up two and a half flights (1 flight = same height as floor 2.5 with the bed + 1.5 flights = about the same height as the ceiling and the exit is lined up with the interior wall instead of the exterior wall). A short sloped passage brings us above the second floor ceiling and under the large branch on top of the tree. One climb up a ladder and through a trap-door later and we're on the topmost porch.
*Basement*
- Primary alteration: The curvature of the room and workbenches was captured more accurately along with the staircase pathway.
- The cap with red and green lights visible from the top of the room is the top of one of the zig-zagging tubes coming off the workspace at the back of the room.
- The bump with a window on the right side of the room is probably not a door as it's jammed in behind the workspace and can't be accessed. Other than that, I have no idea what it is. Possibly a machine?
- The landing/hallway at the top of the stairs must a long way under the first floor due to the height of the ceiling.
Related content
Comments: 12

You did all this work, and Tirek blew it up! I'm sorry, Aurek...
👍: 0 ⏩: 1

To be honest, it's somewhat a good thing. The building layout is permanently static at this point. Even so, I'll definitely miss seeing it in the show.
👍: 0 ⏩: 1

And now you have to figure out the floorplan of that giant new eyesore in the distance.
👍: 0 ⏩: 1

Eh, that'll definitely have to wait until Season 5. Probably the very end of it too, and maybe not even then. Yes, they'll probably want to show off the shiny new building, but there's a decent chance they'll stick to the main rooms we've already seen...
👍: 0 ⏩: 1

I never said you had to do it now or soon.
👍: 0 ⏩: 1

True. I was just calculating the probable timeframe based on buildings from prior seasons. For example, despite spending a ton of time in the old castle this season, I doubt I could put together a stable layout right now.
👍: 0 ⏩: 0

Dang, is it just me, or did season 4 get like....way less pink?
👍: 0 ⏩: 1

If you're referring to the tinting in a lot of the images, that's due to the quality of episode recordings that were available during the summer right after season 1 (and potentially partway into season 2). If I was to go back and regather all the Season 1 ref images with the quality of episode recordings available today, the tinting would (probably) not be there.
👍: 0 ⏩: 1

Oh for real? My mistake then!
👍: 0 ⏩: 1

Eh, easy mistake to make. At the very least it makes it easy to tell what season I took indoor reference images from. ^^
👍: 0 ⏩: 0

I dont gonna read all that,...
but good work!!
👍: 0 ⏩: 0




























