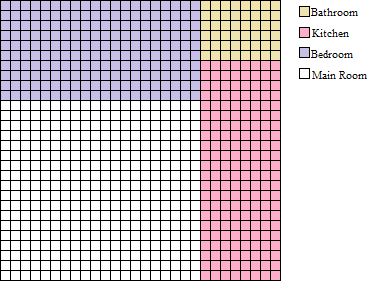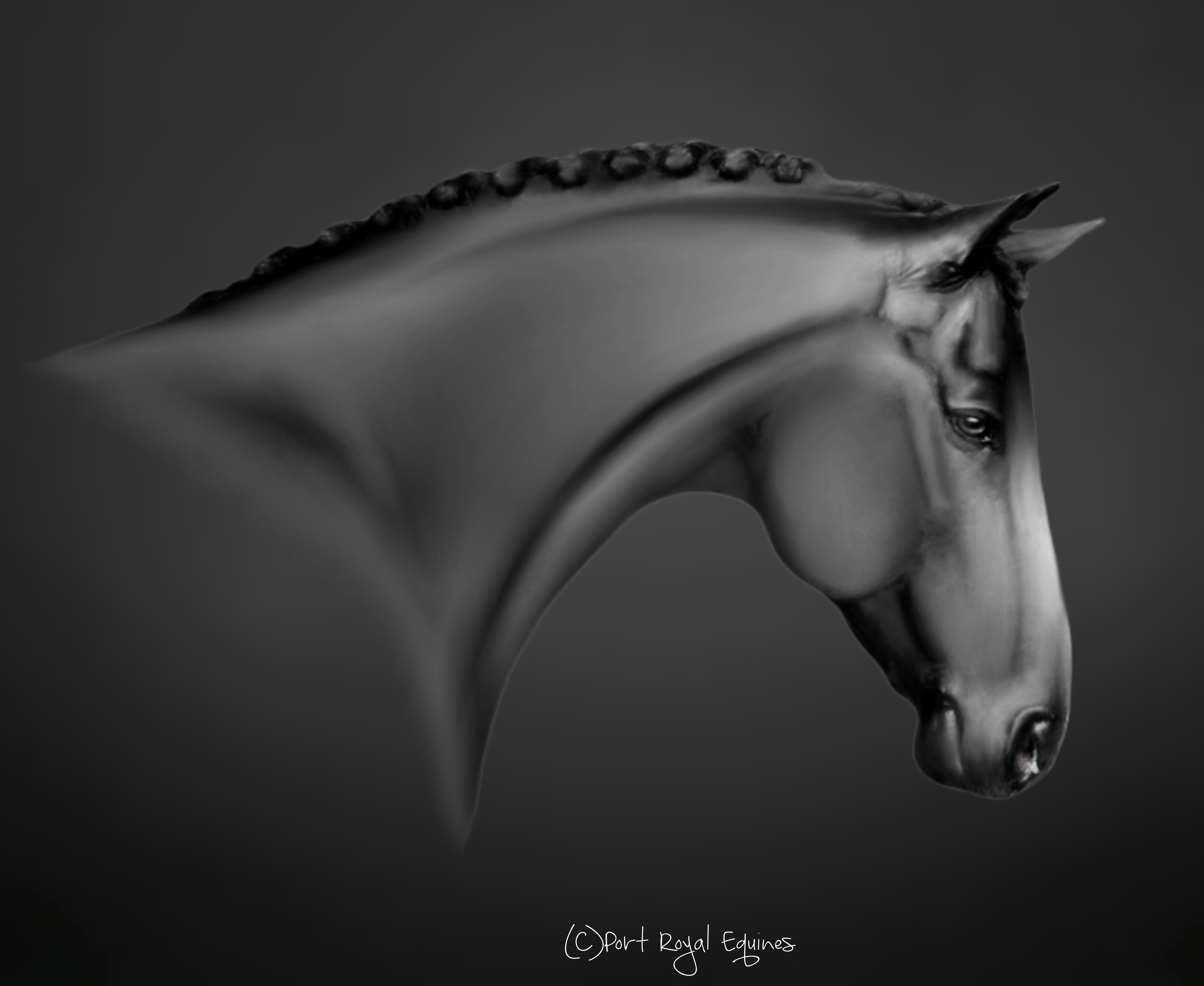HOME | DD
 Springfallendeer — Room Layout
Springfallendeer — Room Layout

#blueprint #prison #revamp #visual #theplace #celllayout
Published: 2017-05-21 08:55:49 +0000 UTC; Views: 298; Favourites: 2; Downloads: 0
Redirect to original
Description
A blank blueprint of one Cell (Room) found in The Place. Each Cell consists of 784 total square feet, and follows the same design.I have concluded that there are roughly 600 total Cells in the Facility. A number of which are empty.
------------------
Room layout measurments are as follows.
Main Room: The largest room of the cell. Will contain a table with chairs, for the sake of eating as well as filling out paperwork. One television and a DVD player come standard. Other luxuries can be provided or taken away by the gard. 360 Square Feet Provided.
Kitchen Area: Consists of a stove/oven, sink, refrigerator, cabinents, and pantry. 176 Square Feet Provided.
Bed Space: Consists of one bed (size dependant on number of subjects to be found in cell) and one small closet. One dressor is provided per subject. Other items are provided at the discression of the Guard. 200 Square Feet Provided.
Washroom: Consists of a bath space (ground level shower in most situations), sink, and toilet. 48 Square Feet Provided.


























