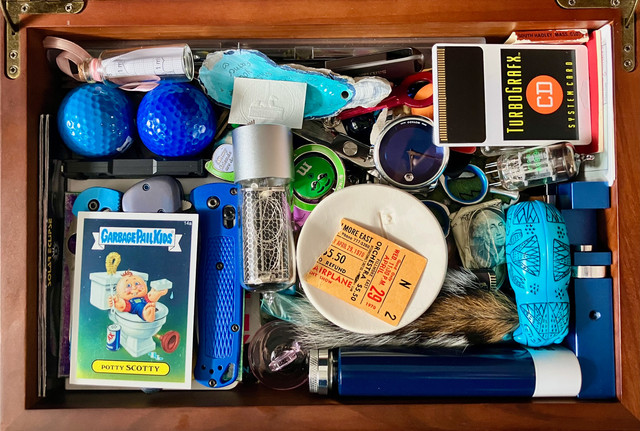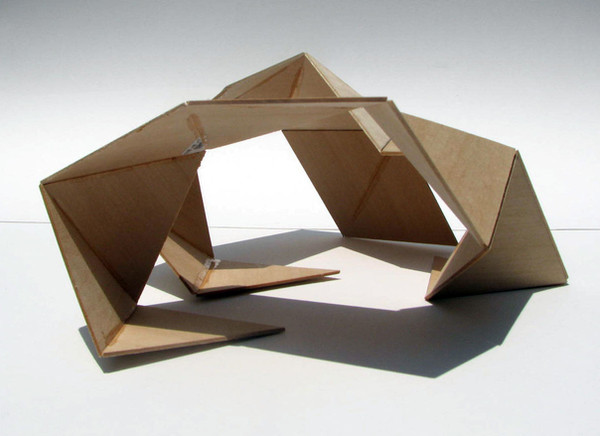HOME | DD
 ScottDPenman — Project 1: Structured Space
ScottDPenman — Project 1: Structured Space

Published: 2008-09-09 17:16:17 +0000 UTC; Views: 11170; Favourites: 92; Downloads: 104
Redirect to original
Description
My final model for our first Architecture project.Materials: Bass wood, fishing line, wood glue
Size: about 3'-4' wide
Time: 50+ hours for the final project, which was a culmination of 3 or 4 weeks of work.
The project was entitled "Structured Space." My group (of about 15 students) were given a situation in which our college campus and the city it's "in" were in need of a bridge to connect them. However, the bridge was needed not only to cross the physical gap but also to bridge the political relations between the two entities, as each had its own agenda and relations between them were not as smooth as they should be. Therefore, the bridge had to serve three purposes:
"Connect [the city] and [the campus], 'bridge' relations between the city and the university, and also be a landmark piece of architecture to attract visitors to [the city] and [the campus]."
As rules, other than a loose limitation to the above materials, linear pieces could not be longer than 8" or thicker than 1/4"x1/4". Planar pieces could not be longer than 6" on a side or thicker than 1/8". Also, to accommodate traffic, the final bridge had to hold up a brick.
We constructed the base (white thing) early on, giving us the necessary length of the bridge.
I sought to create a bridge that, quite simply, flowed. I came up with the 3D wedged arch early on, before we even got the narrative. I liked it, so I decided to use it in my model.
My teacher, Mark Wise, mentioned a famous Spanish architect by the name of Santiago Calatrava who would often take an image or idea, such as a bird, and try to form it into a structure. Though I was sort of working backwards, I started to think about what this arch thing could be - a spiral staircase was my obvious first thought, but later I thought about DNA, and how from above the spiral looks like a helix. Well, I thought, seeing as I need something for people to walk on, what if I created a pathway that served as the other "helix"? This essentially turned into my model, though I didn't stick to it that rigorously.
The arch is the primary focus. Made up of 20 wedges, it turns 270 degrees and has wires running from it to the platform. Though it's weak at the top, when held down it's sides actually provide a good bit of support.
My teacher was really crazy about "creating space" - actually, that's pretty much all we think about in Architecture. In order to do this, though you can't really see it, I extended the wires down the platform in such a way as to create what looked like a curving, rotating tunnel. In other words, I tried to use the cables to create the "walls" for the space. Unfortunately, fishing wire is translucent, and it didn't turn out too well.
My main problem, which I didn't fully resolve, was successfully integrating the platform and the arch. While the arch is graceful and elegant, the platform is plain; it contrasts, rather than compliments, the arch. I sough to solve this by attaching a sort of "spine" to the platform's underside - a series of 90 degree triangles that curved from one side to the other. While I think it helped, I think the platform still needed more work.
Upon review, my teachers gave two insightful and interesting comments that I liked because, quite frankly, I hadn't even considered them:
1) The bridge is definitely complex, but its complexity is only on one level. In other words, you can pretty easily grasp the whole thing with one go, as opposed to seeing something new each time you go across it. It's almost like it's better viewed from farther away, as opposed to being on it.
2) As a gateway, the bridge is grand in a way that is almost too inviting. In other words, instead of bringing the two entities together, it seems to say, "Hey, come check out what I have over here, it's definitely better than there..."
Sweet! A working category.
More photos:
Angled view from side [link]
Another view from farther away [link]
View from top [link]
View from end [link]
Related content
Comments: 22

Hello! I stumbled upon your project, and I wonder if it was made real ?
👍: 0 ⏩: 1

Ah, no, unfortunately not! It was just a project for school, nothing real. I wish!
👍: 0 ⏩: 1

Oh :C Sorry for you, it was a fatastic project
👍: 0 ⏩: 0

finally, something that helps me and somehow gives me an idea how to start. I absolutely love the workmanship. Very well done.
im having my final project. submission is less than 2 weeks. but mine is slightly different. I have to choose a client ( I chose Criss Angel), study the characteristics, choose a suitable metaphor ( i chose an eagle coz it represents him in many ways.) then from the metaphor, I have to come out with suitable patterns and texture with color. But it somehow must relate back to the client. I have to create a capsule big enough for him alone. And sadly this is an individual project. so more work.
Im taking my second year of architecture.
Sorry for telling you all this info, its just that im a wee bit stress coz im stuck at the pattern.
👍: 0 ⏩: 1

Ah, well I hope it goes well. Good luck! Thanks for the compliment.
👍: 0 ⏩: 1

I find the tangram like surface of the bridge appealing. If you were to do another iteration on this project it might be interesting to explore expanding on that surface pattern into the cabling and structure of the arch. So the walking surface is the 2D expression, the cabling becomes 2.5D, and the arch the 3D expression of the pattern.
...Just a random thought.
Nice job, especially for having to pack so much work in there at the end.
👍: 0 ⏩: 1

Thanks! I appreciate the thought. Even though it was my first project, this is by far the most interesting form I've ever designed...and it was done before we ever started drafting. 
👍: 0 ⏩: 0

This is really impressive work. When I saw the spiraling arch my first thought was a stack of books. Then I read your comments and the walking part of the bridge gave it a feeling of the city, almost as though the two identities of city and university are reaching across to each other as an invitation. Visually stunning.
👍: 0 ⏩: 1

Thank you very much. I appreciate the comment.
👍: 0 ⏩: 1

You're very welcome.
👍: 0 ⏩: 0


Great work!!!
👍: 0 ⏩: 1

Thanks. 
👍: 0 ⏩: 0

Nice to see something different from you. I like the underside.
👍: 0 ⏩: 1

I like this. It's nice to see something new/different/not graphite from you, but at the same time, you keep your obsessive compulsive flair. I expected to see a much higher time-to-completion, but 50 hours isn't exactly trifling.
I like this; it would look cool somewhere that's otherwise plain/boring... like starkville...
👍: 0 ⏩: 1

Yeah, I should totally make this my first project when I'm a real Architect.
50 hours...over a little under 2.5 days.
👍: 0 ⏩: 0

its nice i like it, i much prefer the unique looking buildings and structures over the standard "do what everyone else is doing" type.
Obviously you need a little bit of conformity in a city, i mean a city full of unique eye catching structures would somehow lose its identity and probably have a reverse effect.
Your design is pretty cool though, do you guys have to consider wind factors, material strength etc?
Take care, SB
👍: 0 ⏩: 1

Thanks man! Nah, we don't really - not yet anyway. This is only our first project of first year; I imagine, once we've taken classes on structure, materials, etc., that we'll have to figure all that in.
👍: 0 ⏩: 0




























